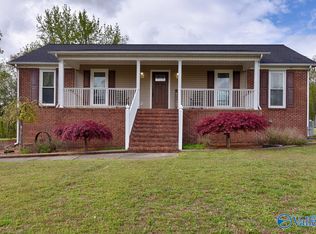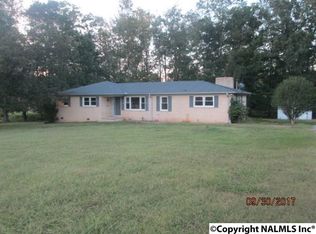Closed
$639,000
5255 Elkwood Section Rd, Ardmore, AL 35739
2beds
2,000sqft
Single Family Residence, Residential
Built in 1994
9.49 Acres Lot
$616,800 Zestimate®
$320/sqft
$1,552 Estimated rent
Home value
$616,800
$561,000 - $678,000
$1,552/mo
Zestimate® history
Loading...
Owner options
Explore your selling options
What's special
Full Brick Home with basement on +/- 17.97 acres. This 2 bed/2 bath home features tile flooring and granite counters in the eat in kitchen, laminate flooring and gas log fireplace in the living room, carpet flooring in the master with attached full bath, and carpet flooring with ceiling fan in guest bedroom. In the basement you will find two rooms that can be converted to bedrooms, utility room, and a one car garage. Outdoor features includes a secluded setting overlooking a pond with a 20x20 pavilion, stream, fencing, 3 detached garages/workshops, and partial concrete and asphalt driveway. This property is secluded but in a convenient location to Hwy 53.
Zillow last checked: 8 hours ago
Listing updated: May 26, 2023 at 07:46am
Listing Provided by:
Wade Boggs 256-520-8384,
Butler Realty
Bought with:
Nonmls
Realtracs, Inc.
Source: RealTracs MLS as distributed by MLS GRID,MLS#: 2509782
Facts & features
Interior
Bedrooms & bathrooms
- Bedrooms: 2
- Bathrooms: 2
- Full bathrooms: 2
- Main level bedrooms: 2
Bedroom 1
- Features: Full Bath
- Level: Full Bath
- Area: 192 Square Feet
- Dimensions: 12x16
Bedroom 2
- Area: 224 Square Feet
- Dimensions: 14x16
Bonus room
- Features: Basement Level
- Level: Basement Level
- Area: 238 Square Feet
- Dimensions: 14x17
Kitchen
- Features: Eat-in Kitchen
- Level: Eat-in Kitchen
- Area: 350 Square Feet
- Dimensions: 14x25
Living room
- Area: 420 Square Feet
- Dimensions: 15x28
Heating
- Central
Cooling
- Central Air
Appliances
- Included: Dishwasher, Microwave, Refrigerator, Electric Oven, Electric Range
Features
- Ceiling Fan(s)
- Flooring: Carpet, Laminate, Tile
- Basement: Combination
- Number of fireplaces: 1
- Fireplace features: Living Room, Gas
Interior area
- Total structure area: 2,000
- Total interior livable area: 2,000 sqft
- Finished area above ground: 1,500
- Finished area below ground: 500
Property
Parking
- Total spaces: 4
- Parking features: Attached/Detached
- Garage spaces: 4
Features
- Levels: Two
- Stories: 2
- Patio & porch: Deck, Covered, Porch
Lot
- Size: 9.49 Acres
Details
- Parcel number: 0503060000031002
- Special conditions: Standard
Construction
Type & style
- Home type: SingleFamily
- Architectural style: Ranch
- Property subtype: Single Family Residence, Residential
Materials
- Brick
Condition
- New construction: No
- Year built: 1994
Utilities & green energy
- Sewer: Septic Tank
- Water: Well
Community & neighborhood
Security
- Security features: Security System
Location
- Region: Ardmore
Price history
| Date | Event | Price |
|---|---|---|
| 5/26/2023 | Sold | $639,000$320/sqft |
Source: | ||
| 5/17/2023 | Pending sale | $639,000$320/sqft |
Source: | ||
| 4/24/2023 | Contingent | $639,000$320/sqft |
Source: | ||
| 4/18/2023 | Listed for sale | $639,000$320/sqft |
Source: | ||
Public tax history
| Year | Property taxes | Tax assessment |
|---|---|---|
| 2025 | -- | $41,340 +3.6% |
| 2024 | -- | $39,920 +22.8% |
| 2023 | $1,103 +28.2% | $32,520 +27.4% |
Find assessor info on the county website
Neighborhood: 35739
Nearby schools
GreatSchools rating
- 3/10Madison Cross Roads Elementary SchoolGrades: PK-5Distance: 5.6 mi
- 5/10Sparkman Middle SchoolGrades: 6-8Distance: 8.7 mi
- 2/10Sparkman Ninth Grade SchoolGrades: 9Distance: 10.6 mi
Schools provided by the listing agent
- Elementary: Madison Cross Roads Elementary School
- Middle: Sparkman Middle School
- High: Sparkman High School
Source: RealTracs MLS as distributed by MLS GRID. This data may not be complete. We recommend contacting the local school district to confirm school assignments for this home.
Get pre-qualified for a loan
At Zillow Home Loans, we can pre-qualify you in as little as 5 minutes with no impact to your credit score.An equal housing lender. NMLS #10287.

