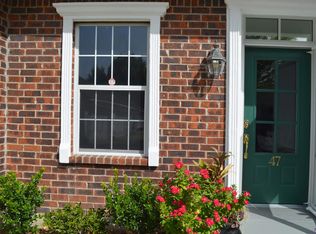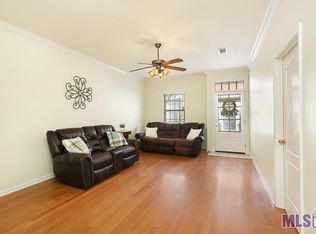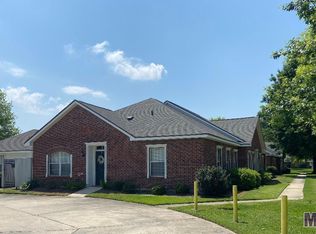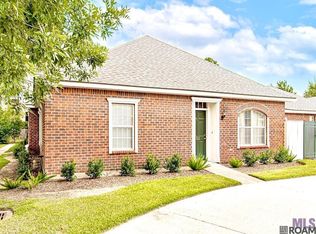Sold
Price Unknown
5255 Congress Blvd APT 10, Baton Rouge, LA 70808
2beds
1,071sqft
Single Family Residence, Condominium, Residential
Built in 2002
-- sqft lot
$169,100 Zestimate®
$--/sqft
$929 Estimated rent
Home value
$169,100
$159,000 - $181,000
$929/mo
Zestimate® history
Loading...
Owner options
Explore your selling options
What's special
Check out this fantastic 2 BR/2 BA condo located in the heart of Baton Rouge! If you want convenience, look no further. Easy access to Perkins Rd, I-10, downtown, LSU, and too many restaurants and shops to list. There's also a BREC park next door to enjoy evening strolls with your friends & neighbors. Enjoy the privacy of an enclosed garage leading into your cozy condo with a great, open floorplan. Condo features fresh flooring (NO carpet!), a spacious kitchen/dining room, and a large living room. The primary bedroom opens off the living room and features a private bath and large walk-in closet. The second bedroom, located off the dining area is spacious and also features a walk-in closet. There is a precious courtyard area just off the kitchen where you can enjoy your morning coffee. The refrigerator, washer, and dryer can remain.
Zillow last checked: 8 hours ago
Listing updated: August 06, 2025 at 05:28pm
Listed by:
Emily Kay,
Keller Williams Realty Red Stick Partners
Bought with:
Matt Bruno, 0995689718
Keller Williams Realty Red Stick Partners
Favio Calderon, 995712240
Keller Williams Realty Red Stick Partners
Source: ROAM MLS,MLS#: 2025009186
Facts & features
Interior
Bedrooms & bathrooms
- Bedrooms: 2
- Bathrooms: 2
- Full bathrooms: 2
Primary bedroom
- Features: En Suite Bath, Ceiling 9ft Plus, Ceiling Fan(s), Split
- Level: First
- Area: 162
- Width: 12
Bedroom 1
- Level: First
- Area: 120
- Dimensions: 12 x 10
Primary bathroom
- Features: Walk-In Closet(s), Shower Combo
Dining room
- Level: First
- Area: 116.28
Kitchen
- Features: Laminate Counters, Kitchen Island
- Level: First
- Area: 140
- Dimensions: 14 x 10
Living room
- Level: First
- Area: 234
- Dimensions: 18 x 13
Heating
- Central, Electric
Cooling
- Central Air, Ceiling Fan(s)
Appliances
- Included: Elec Stove Con, Dryer, Washer, Electric Cooktop, Dishwasher, Disposal, Microwave, Range/Oven, Refrigerator
- Laundry: Laundry Room, Electric Dryer Hookup, Washer Hookup
Features
- Ceiling 9'+, Crown Molding
- Flooring: Ceramic Tile, Wood
- Windows: Window Treatments
- Attic: Attic Access,Storage
Interior area
- Total structure area: 1,482
- Total interior livable area: 1,071 sqft
Property
Parking
- Total spaces: 2
- Parking features: 2 Cars Park, Garage, Garage Door Opener
- Has garage: Yes
Features
- Stories: 1
- Patio & porch: Patio
- Exterior features: Rain Gutters
Lot
- Size: 1,559 sqft
- Dimensions: 24' x 65'
- Features: Landscaped
Details
- Special conditions: Standard
Construction
Type & style
- Home type: Condo
- Architectural style: Traditional
- Property subtype: Single Family Residence, Condominium, Residential
- Attached to another structure: Yes
Materials
- Brick Siding, Vinyl Siding, Frame
- Foundation: Slab
- Roof: Composition
Condition
- New construction: No
- Year built: 2002
Utilities & green energy
- Gas: None
- Sewer: Public Sewer
- Water: Public
- Utilities for property: Cable Connected
Community & neighborhood
Location
- Region: Baton Rouge
- Subdivision: Georgetown
HOA & financial
HOA
- Has HOA: Yes
- HOA fee: $3,540 annually
- Services included: Common Areas, Maintenance Grounds, Insurance, Management, Pest Control, Sewer, Trash, Water
Other
Other facts
- Listing terms: Cash,Conventional
Price history
| Date | Event | Price |
|---|---|---|
| 7/18/2025 | Sold | -- |
Source: | ||
| 6/26/2025 | Contingent | $170,000$159/sqft |
Source: | ||
| 6/10/2025 | Pending sale | $170,000$159/sqft |
Source: | ||
| 6/5/2025 | Price change | $170,000-2.9%$159/sqft |
Source: | ||
| 5/17/2025 | Listed for sale | $175,000$163/sqft |
Source: | ||
Public tax history
Tax history is unavailable.
Neighborhood: Bocage
Nearby schools
GreatSchools rating
- 7/10Westminster Elementary SchoolGrades: PK-5Distance: 2.5 mi
- 6/10Glasgow Middle SchoolGrades: 6-8Distance: 1 mi
- 2/10Tara High SchoolGrades: 9-12Distance: 2.8 mi
Schools provided by the listing agent
- District: East Baton Rouge
Source: ROAM MLS. This data may not be complete. We recommend contacting the local school district to confirm school assignments for this home.
Sell with ease on Zillow
Get a Zillow Showcase℠ listing at no additional cost and you could sell for —faster.
$169,100
2% more+$3,382
With Zillow Showcase(estimated)$172,482



