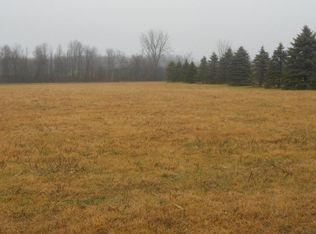Sold for $250,000 on 01/27/23
$250,000
5255 Barnes Rd, Millington, MI 48746
4beds
3,192sqft
Single Family Residence
Built in 1971
0.84 Acres Lot
$280,500 Zestimate®
$78/sqft
$1,960 Estimated rent
Home value
$280,500
$266,000 - $295,000
$1,960/mo
Zestimate® history
Loading...
Owner options
Explore your selling options
What's special
It is your lucky day! It IS true that good things come to those who wait! You will be so happy that you lost out on all of those bidding wars as “perfect” is what this home will be for you. Why? Location, just west of M15 for any commute on a gorgeous treed rural lot on almost an acre. 4 bedrooms, featuring 2 master suites, one with walk in closet & full bath, a living room with a wall of window, 2 family rooms (one in fully finished lower level) the other one with a slider that walks out to your privacy fenced back yard, an exercise room or office, first floor laundry, tankless hot water, natural gas, central air, a kennel for your puppy, and a brand new floating deck under the brick front. This is the one you do not want to NOT get! Are those enough reasons? Call your agent today, then all you will have to decide is which room to host Thanksgiving dinner.
Zillow last checked: 8 hours ago
Listing updated: January 30, 2023 at 10:31am
Listed by:
Sherry Morris 810-223-6291,
Remax Prime Properties
Bought with:
Ronald Van Wagoner, 6501444279
RE/MAX Platinum - Grand Blanc
Source: MiRealSource,MLS#: 50094264 Originating MLS: Saginaw Board of REALTORS
Originating MLS: Saginaw Board of REALTORS
Facts & features
Interior
Bedrooms & bathrooms
- Bedrooms: 4
- Bathrooms: 2
- Full bathrooms: 2
Primary bedroom
- Level: First
Bedroom 1
- Features: Vinyl
- Level: First
- Area: 180
- Dimensions: 15 x 12
Bedroom 2
- Features: Vinyl
- Level: First
- Area: 168
- Dimensions: 12 x 14
Bedroom 3
- Features: Vinyl
- Level: First
- Area: 99
- Dimensions: 11 x 9
Bedroom 4
- Features: Vinyl
- Level: Lower
- Area: 154
- Dimensions: 14 x 11
Bathroom 1
- Features: Vinyl
- Level: First
- Area: 40
- Dimensions: 8 x 5
Bathroom 2
- Features: Vinyl
- Level: First
- Area: 56
- Dimensions: 8 x 7
Family room
- Features: Vinyl
- Level: First
- Area: 560
- Dimensions: 28 x 20
Kitchen
- Features: Ceramic
- Level: First
- Area: 150
- Dimensions: 15 x 10
Living room
- Features: Carpet
- Level: First
- Area: 400
- Dimensions: 20 x 20
Office
- Level: Lower
- Area: 112
- Dimensions: 14 x 8
Heating
- Forced Air, Natural Gas
Cooling
- Ceiling Fan(s), Central Air
Appliances
- Included: Dishwasher, Microwave, Range/Oven, Refrigerator, Tankless Water Heater
- Laundry: First Floor Laundry
Features
- Sump Pump, Walk-In Closet(s), Eat-in Kitchen
- Flooring: Vinyl, Carpet, Ceramic Tile
- Windows: Window Treatments
- Basement: Block,Daylight,Finished,Full
- Has fireplace: No
Interior area
- Total structure area: 3,192
- Total interior livable area: 3,192 sqft
- Finished area above ground: 1,596
- Finished area below ground: 1,596
Property
Parking
- Total spaces: 2
- Parking features: Covered, Garage, Attached, Electric in Garage, Garage Door Opener
- Attached garage spaces: 2
Features
- Levels: One
- Stories: 1
- Patio & porch: Deck, Patio, Porch
- Fencing: Fenced
- Frontage type: Road
- Frontage length: 130
Lot
- Size: 0.84 Acres
- Dimensions: 130 x 283
- Features: Rural
Details
- Additional structures: Shed(s)
- Parcel number: 017020500040000
- Zoning description: Residential
- Special conditions: Private
Construction
Type & style
- Home type: SingleFamily
- Architectural style: Ranch
- Property subtype: Single Family Residence
Materials
- Brick, Wood Siding
- Foundation: Basement
Condition
- New construction: No
- Year built: 1971
Utilities & green energy
- Sewer: Septic Tank
- Water: Private Well
- Utilities for property: Cable/Internet Avail.
Community & neighborhood
Location
- Region: Millington
- Subdivision: N/A
Other
Other facts
- Listing agreement: Exclusive Right To Sell
- Listing terms: Cash,Conventional,FHA,VA Loan
- Road surface type: Paved
Price history
| Date | Event | Price |
|---|---|---|
| 1/27/2023 | Sold | $250,000+0%$78/sqft |
Source: | ||
| 12/28/2022 | Pending sale | $249,900$78/sqft |
Source: | ||
| 12/12/2022 | Price change | $249,900-2%$78/sqft |
Source: | ||
| 12/2/2022 | Price change | $254,900-1.9%$80/sqft |
Source: | ||
| 10/26/2022 | Listed for sale | $259,900+56.6%$81/sqft |
Source: | ||
Public tax history
| Year | Property taxes | Tax assessment |
|---|---|---|
| 2025 | $3,134 +46.5% | $112,100 +4.6% |
| 2024 | $2,139 -2.8% | $107,200 +11.1% |
| 2023 | $2,201 +9.2% | $96,500 +6.5% |
Find assessor info on the county website
Neighborhood: 48746
Nearby schools
GreatSchools rating
- 6/10Kirk Elementary SchoolGrades: K-5Distance: 1.7 mi
- 4/10Millington Junior High SchoolGrades: 6-8Distance: 1.7 mi
- 6/10Millington High SchoolGrades: 9-12Distance: 1.7 mi
Schools provided by the listing agent
- District: Millington Community School
Source: MiRealSource. This data may not be complete. We recommend contacting the local school district to confirm school assignments for this home.

Get pre-qualified for a loan
At Zillow Home Loans, we can pre-qualify you in as little as 5 minutes with no impact to your credit score.An equal housing lender. NMLS #10287.
Sell for more on Zillow
Get a free Zillow Showcase℠ listing and you could sell for .
$280,500
2% more+ $5,610
With Zillow Showcase(estimated)
$286,110