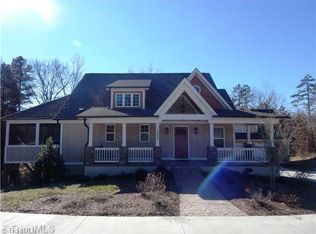Built in 1900, this farmhouse has been completely rebuilt & turned into the perfect house w/country living close to town. On 1.57 acres the 4/5.1 bath home also features an in law suite over the garage that is perfect for guests or High Point Market. Master on main, stunning great room, chef's kitchen, & a huge screen porch make this a wonderful family home. Basement features a den, exercise room, second laundry facility, & even a shower for the pups! Plenty room to raise your kids..& your chickens!
This property is off market, which means it's not currently listed for sale or rent on Zillow. This may be different from what's available on other websites or public sources.
