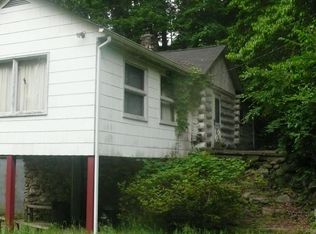Sold for $354,950
$354,950
5254 Roselawn Rd, Roanoke, VA 24018
3beds
1,456sqft
Single Family Residence
Built in 1957
0.57 Acres Lot
$361,400 Zestimate®
$244/sqft
$2,025 Estimated rent
Home value
$361,400
$325,000 - $401,000
$2,025/mo
Zestimate® history
Loading...
Owner options
Explore your selling options
What's special
Move-in ready! Brick ranch home with 3 bedrooms, 2 bathrooms and a potential 4th bedroom. The kitchen boasts double wall ovens, refrigerator, dishwasher, new smooth-surface electric cooktop, granite countertop and tiled backsplash. Sunroom (potential for 4th bedroom) has a large closet plus tiled bathroom ensuite with walk-in shower. Masonry fireplace in the spacious, bright living room. Hardwood floors in living room, dining area & bedrooms. Ceiling fans throughout plus several custom built-ins. Full unfinished walkout basement includes laundry area plus room for finished expansion. New electric furnace, new water heater, and new roof. Paved driveway to the carport and/or covered patio with large storage area. Enjoy the backyard with slate patio and stone wall with built-in fireplace/grill. Desired Roanoke County school district. Conveniently located with easy access to Carilion and Lewis Gale Medical Facilities, VT Carilion School of Medicine, Roanoke College, VWCC, the Interstate, shopping and restaurants.
Zillow last checked: 8 hours ago
Listing updated: May 15, 2025 at 06:42am
Listed by:
TIM THOMPSON 540-353-7073,
MKB, REALTORS(r)
Bought with:
Curtis Burchett
MKB, REALTORS(r)
Source: RVAR,MLS#: 915157
Facts & features
Interior
Bedrooms & bathrooms
- Bedrooms: 3
- Bathrooms: 2
- Full bathrooms: 2
Primary bedroom
- Level: E
Bedroom 1
- Level: E
Bedroom 2
- Level: E
Bedroom 3
- Level: E
Other
- Level: E
Dining area
- Level: E
Eat in kitchen
- Level: E
Kitchen
- Level: E
Laundry
- Level: L
Living room
- Level: E
Heating
- Forced Air
Cooling
- Has cooling: Yes
Appliances
- Included: Dryer, Washer, Cooktop, Dishwasher, Range Hood, Refrigerator, Oven
Features
- Breakfast Area, Storage
- Flooring: Wood
- Has basement: Yes
- Number of fireplaces: 1
- Fireplace features: Living Room
Interior area
- Total structure area: 2,600
- Total interior livable area: 1,456 sqft
- Finished area above ground: 1,456
Property
Parking
- Total spaces: 6
- Parking features: Attached Carport, Paved, Off Street
- Has carport: Yes
- Covered spaces: 2
- Uncovered spaces: 4
Features
- Patio & porch: Patio
Lot
- Size: 0.57 Acres
- Features: Varied
Details
- Parcel number: 086.110235.000000
- Zoning: R1
Construction
Type & style
- Home type: SingleFamily
- Architectural style: Ranch
- Property subtype: Single Family Residence
Materials
- Brick
Condition
- Completed
- Year built: 1957
Utilities & green energy
- Electric: 0 Phase
Community & neighborhood
Community
- Community features: Restaurant
Location
- Region: Roanoke
- Subdivision: N/A
Price history
| Date | Event | Price |
|---|---|---|
| 5/15/2025 | Sold | $354,950+2.9%$244/sqft |
Source: | ||
| 3/15/2025 | Pending sale | $344,950$237/sqft |
Source: | ||
| 3/13/2025 | Listed for sale | $344,950$237/sqft |
Source: | ||
Public tax history
| Year | Property taxes | Tax assessment |
|---|---|---|
| 2025 | $2,698 +5.7% | $261,900 +6.8% |
| 2024 | $2,551 +9.5% | $245,300 +11.6% |
| 2023 | $2,330 +6% | $219,800 +9% |
Find assessor info on the county website
Neighborhood: Cave Spring
Nearby schools
GreatSchools rating
- 7/10Cave Spring Elementary SchoolGrades: PK-5Distance: 0.5 mi
- 7/10Hidden Valley Middle SchoolGrades: 6-8Distance: 2.7 mi
- 9/10Hidden Valley High SchoolGrades: 9-12Distance: 0.5 mi
Schools provided by the listing agent
- Elementary: Cave Spring
- Middle: Hidden Valley
- High: Hidden Valley
Source: RVAR. This data may not be complete. We recommend contacting the local school district to confirm school assignments for this home.

Get pre-qualified for a loan
At Zillow Home Loans, we can pre-qualify you in as little as 5 minutes with no impact to your credit score.An equal housing lender. NMLS #10287.
