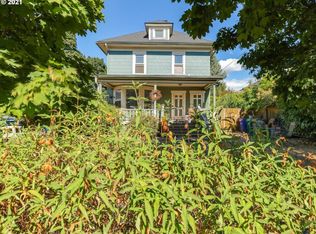Sold
$630,000
5254 NE 30th Ave, Portland, OR 97211
2beds
1,932sqft
Residential, Single Family Residence
Built in 1925
5,227.2 Square Feet Lot
$627,600 Zestimate®
$326/sqft
$2,571 Estimated rent
Home value
$627,600
$590,000 - $665,000
$2,571/mo
Zestimate® history
Loading...
Owner options
Explore your selling options
What's special
From the moment you arrive at this thoughtfully remodeled bungalow, the inviting front porch and classic curb appeal set the tone; a fitting introduction to the rich creative spirit of the Alberta Arts District.Original charm meets modern style with a seamless flow between living spaces. The inviting living room is anchored by oversized windows and original hardwood floors, inviting cozy evenings. The formal dining room is perfect for dinner parties or casual meals alike. The roomy kitchen is functional and beautiful, with stainless steel appliances including a convection oven, built-in dishwasher, and freestanding refrigerator. The main bath has been updated while preserving its vintage charm, complete with a clawfoot tub.Upstairs, the converted attic is now a dreamy primary suite, where skylights invite in the stars at night and soft morning light gently stirs you awake. The en-suite bathroom offers a spa-like escape — quiet, private, and peaceful.The partially finished basement is clean, spacious, and full of flexibility. Think guest suite, home office, creative studio, third bedroom, or simply extra storage and laundry space.The magic continues outside. The yard has been lovingly planted and cared for, with an ever-changing palette of blooms and foliage. You’ll be surrounded by the lovingly cultivated pollinator garden, buzzing with life and color. There’s also a detached garage for storage or hobbies, a tool shed, and a long driveway offering ample off-street parking.Walk to New Seasons for groceries, catch a movie or soak in the soaking pool at Kennedy School, or explore the countless shops, bakeries, and restaurants just blocks away. Whether you're in the mood for a perfect espresso, a vegan brunch, or a handmade gift, you’ll have endless options.If you’ve been searching for a peaceful sanctuary, a vibrant gathering place, or both — this lovingly maintained home offers a rare blend of comfort, character, and connection right in the heart of it all. [Home Energy Score = 4. HES Report at https://rpt.greenbuildingregistry.com/hes/OR10190830]
Zillow last checked: 8 hours ago
Listing updated: October 23, 2025 at 03:11am
Listed by:
Claire Paris 503-998-4878,
Paris Group Realty LLC
Bought with:
Michele Bennett, 201231555
Urban Nest Realty
Source: RMLS (OR),MLS#: 257645072
Facts & features
Interior
Bedrooms & bathrooms
- Bedrooms: 2
- Bathrooms: 2
- Full bathrooms: 2
- Main level bathrooms: 1
Primary bedroom
- Features: Bathroom, Hardwood Floors, Skylight, Closet
- Level: Upper
Bedroom 2
- Features: Hardwood Floors, Closet
- Level: Main
Dining room
- Features: Hardwood Floors
- Level: Main
Kitchen
- Features: Dishwasher, Convection Oven, Free Standing Refrigerator, See Amenities Form
- Level: Main
Living room
- Features: Hardwood Floors
- Level: Main
Heating
- Forced Air 90
Cooling
- None
Appliances
- Included: Convection Oven, Dishwasher, Free-Standing Range, Free-Standing Refrigerator, Stainless Steel Appliance(s), Washer/Dryer, Electric Water Heater
- Laundry: Laundry Room
Features
- Closet, See Amenities Form, Bathroom
- Flooring: Concrete, Tile, Wood, Hardwood
- Windows: Storm Window(s), Vinyl Frames, Wood Frames, Skylight(s)
- Basement: Partially Finished
Interior area
- Total structure area: 1,932
- Total interior livable area: 1,932 sqft
Property
Parking
- Total spaces: 1
- Parking features: Driveway, Garage Door Opener, Detached
- Garage spaces: 1
- Has uncovered spaces: Yes
Accessibility
- Accessibility features: Main Floor Bedroom Bath, Accessibility
Features
- Stories: 3
- Patio & porch: Covered Patio, Deck, Porch
- Exterior features: Garden, Raised Beds, Yard
- Fencing: Fenced
Lot
- Size: 5,227 sqft
- Features: SqFt 5000 to 6999
Details
- Additional structures: ToolShed
- Parcel number: R166081
Construction
Type & style
- Home type: SingleFamily
- Architectural style: Bungalow
- Property subtype: Residential, Single Family Residence
Materials
- Wood Siding
- Foundation: Concrete Perimeter
- Roof: Composition
Condition
- Resale
- New construction: No
- Year built: 1925
Utilities & green energy
- Sewer: Public Sewer
- Water: Public
- Utilities for property: Cable Connected
Community & neighborhood
Security
- Security features: Unknown
Location
- Region: Portland
Other
Other facts
- Listing terms: Cash,Conventional
Price history
| Date | Event | Price |
|---|---|---|
| 10/23/2025 | Sold | $630,000+5%$326/sqft |
Source: | ||
| 10/1/2025 | Pending sale | $600,000$311/sqft |
Source: | ||
| 9/25/2025 | Listed for sale | $600,000-3.2%$311/sqft |
Source: | ||
| 6/7/2021 | Sold | $620,000+3.3%$321/sqft |
Source: | ||
| 5/11/2021 | Pending sale | $600,000$311/sqft |
Source: | ||
Public tax history
| Year | Property taxes | Tax assessment |
|---|---|---|
| 2025 | $4,438 +3.7% | $164,690 +3% |
| 2024 | $4,278 +4% | $159,900 +3% |
| 2023 | $4,114 +2.2% | $155,250 +3% |
Find assessor info on the county website
Neighborhood: Concordia
Nearby schools
GreatSchools rating
- 9/10Vernon Elementary SchoolGrades: PK-8Distance: 0.5 mi
- 5/10Jefferson High SchoolGrades: 9-12Distance: 1.8 mi
- 4/10Leodis V. McDaniel High SchoolGrades: 9-12Distance: 2.9 mi
Schools provided by the listing agent
- Elementary: Vernon
- Middle: Vernon
- High: Jefferson
Source: RMLS (OR). This data may not be complete. We recommend contacting the local school district to confirm school assignments for this home.
Get a cash offer in 3 minutes
Find out how much your home could sell for in as little as 3 minutes with a no-obligation cash offer.
Estimated market value
$627,600
Get a cash offer in 3 minutes
Find out how much your home could sell for in as little as 3 minutes with a no-obligation cash offer.
Estimated market value
$627,600
