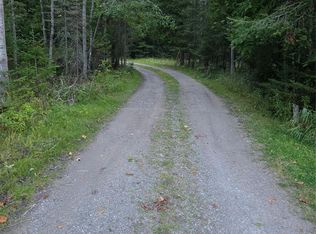Find your ''Hubbard Lake Happy'' in this newer construction ranch with a full finished walk out sitting on 100 feet of the Crown Jewel of Lakes. Open floor plan is perfect for entertaining family and friends. Main level master onsuite that has direct access to the lakeside deck, perfect for reading the morning paper with a cup of jo and taking in the beauty of Hubbard Lake. Master Bath offers shower and Jacuzzi tub and plenty of closet space. The lower level walk out offers three additional bedrooms, a centrally located family room, full bath and utility room with French doors to the lower level deck and lakeside gazebo. Attached two plus car garage with additional built in storage and work bench area. 3 Tiered lakeside landscaping for easier access. This is a Must See.
This property is off market, which means it's not currently listed for sale or rent on Zillow. This may be different from what's available on other websites or public sources.

