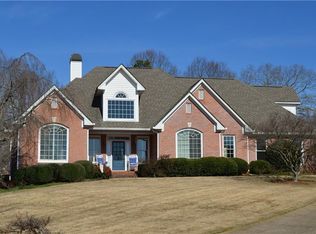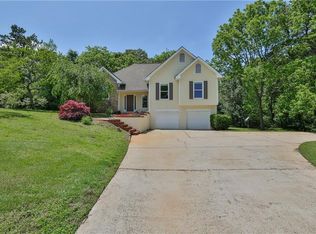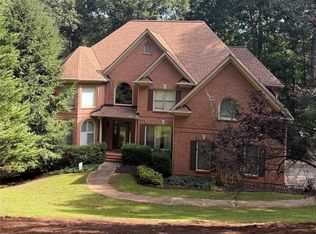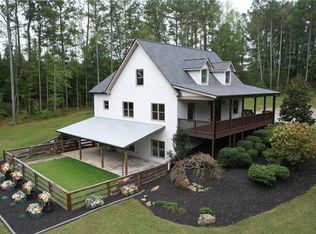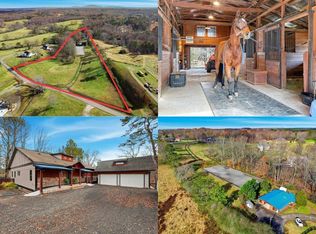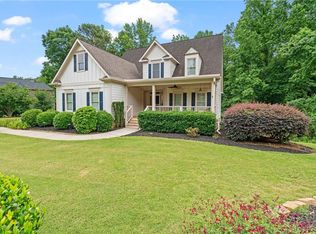Price reduction due to acreage reduction! Timeless Southern Style Colonial Brick Home features beautiful white architectural columns situated amongst gorgeous green pastures. This 5.78 acre farm ideally located in West Forsyth just minutes from Cherokee County. Don’t miss this opportunity to own a piece of paradise that caters to both your lifestyle and livestock needs. Spacious 4-sided brick, showcasing exquisite stain-grade trim throughout, master on main with 2 oversized bedrooms up, finished terrace level w/numerous rooms, perfect for both entertaining and everyday living. This property includes a well-equipped barn with approximately 2,100 sq ft featuring 6 stalls, a rough tack/field room, ample lighting, water, two convenient sliding doors for easy access to the exterior and a 1,000 sq ft hay loft. The aprox 1,200 sq ft pole barn provides additional storage options, making it ideal for equipment or supplies. Lets not forget what we call convenient Garaging:** The property features a two-car garage on the main level, along with an additional two-car drive-under garage on the terrace level, ensuring plenty of room for vehicles and storage. It really is an ideal Location:** Enjoy the tranquility of rural living while being conveniently located near shopping, dining, and recreational amenities in West Forsyth and Cherokee County. This exceptional functional cattle farm is a rare find, perfect for your livestock or a family compound.
Active
Price cut: $75K (1/14)
$1,075,000
5254 Franklin Goldmine Rd, Cumming, GA 30028
3beds
4,328sqft
Est.:
Single Family Residence, Residential
Built in 1988
5.78 Acres Lot
$-- Zestimate®
$248/sqft
$-- HOA
What's special
Two-car garageArchitectural columnsPole barnExquisite stain-grade trimGreen pasturesFinished terrace levelWell-equipped barn
- 304 days |
- 884 |
- 15 |
Zillow last checked: 8 hours ago
Listing updated: February 06, 2026 at 11:05am
Listing Provided by:
PENNY D WILSON,
Landmark Realty Associates, Inc. 770-886-9499
Source: FMLS GA,MLS#: 7560630
Tour with a local agent
Facts & features
Interior
Bedrooms & bathrooms
- Bedrooms: 3
- Bathrooms: 4
- Full bathrooms: 3
- 1/2 bathrooms: 1
- Main level bathrooms: 1
- Main level bedrooms: 1
Rooms
- Room types: Basement, Exercise Room, Office, Workshop
Primary bedroom
- Features: Master on Main
- Level: Master on Main
Bedroom
- Features: Master on Main
Primary bathroom
- Features: Separate Tub/Shower
Dining room
- Features: Seats 12+, Separate Dining Room
Kitchen
- Features: Cabinets Stain, Country Kitchen, Kitchen Island, Solid Surface Counters
Heating
- Central, Electric
Cooling
- Ceiling Fan(s), Central Air
Appliances
- Included: Dishwasher, Double Oven, Electric Cooktop, Electric Water Heater
- Laundry: Laundry Room, Main Level
Features
- Crown Molding, Entrance Foyer, Walk-In Closet(s)
- Flooring: Carpet, Hardwood, Tile
- Windows: Wood Frames
- Basement: Finished,Finished Bath
- Attic: Pull Down Stairs
- Number of fireplaces: 1
- Fireplace features: Living Room
- Common walls with other units/homes: No Common Walls
Interior area
- Total structure area: 4,328
- Total interior livable area: 4,328 sqft
Video & virtual tour
Property
Parking
- Total spaces: 4
- Parking features: Garage, Garage Faces Side, Kitchen Level, Level Driveway
- Garage spaces: 4
- Has uncovered spaces: Yes
Accessibility
- Accessibility features: None
Features
- Levels: Two
- Stories: 2
- Patio & porch: Deck, Front Porch
- Exterior features: None
- Pool features: None
- Spa features: None
- Fencing: Back Yard,Front Yard
- Has view: Yes
- View description: Trees/Woods
- Waterfront features: None
- Body of water: None
Lot
- Size: 5.78 Acres
- Features: Back Yard, Cleared, Farm, Front Yard, Level, Private
Details
- Additional structures: Barn(s)
- Parcel number: 009 005
- Other equipment: None
- Horses can be raised: Yes
- Horse amenities: Barn, Pasture
Construction
Type & style
- Home type: SingleFamily
- Architectural style: Colonial
- Property subtype: Single Family Residence, Residential
Materials
- Brick 4 Sides
- Foundation: Concrete Perimeter
- Roof: Composition
Condition
- Resale
- New construction: No
- Year built: 1988
Utilities & green energy
- Electric: 220 Volts, Other
- Sewer: Septic Tank
- Water: Public
- Utilities for property: Cable Available, Electricity Available, Natural Gas Available, Phone Available, Underground Utilities, Water Available
Green energy
- Energy efficient items: None
- Energy generation: None
Community & HOA
Community
- Features: None
- Security: Smoke Detector(s)
HOA
- Has HOA: No
Location
- Region: Cumming
Financial & listing details
- Price per square foot: $248/sqft
- Tax assessed value: $888,260
- Annual tax amount: $7,364
- Date on market: 4/17/2025
- Cumulative days on market: 304 days
- Electric utility on property: Yes
- Road surface type: Asphalt
Estimated market value
Not available
Estimated sales range
Not available
$3,149/mo
Price history
Price history
| Date | Event | Price |
|---|---|---|
| 1/14/2026 | Price change | $1,075,000-6.5%$248/sqft |
Source: | ||
| 10/14/2025 | Price change | $1,150,000-4.2%$266/sqft |
Source: | ||
| 8/6/2025 | Price change | $1,200,000-29.4%$277/sqft |
Source: | ||
| 4/17/2025 | Listed for sale | $1,700,000+257.9%$393/sqft |
Source: | ||
| 9/19/2002 | Sold | $475,000$110/sqft |
Source: Public Record Report a problem | ||
Public tax history
Public tax history
| Year | Property taxes | Tax assessment |
|---|---|---|
| 2024 | $7,364 +5.5% | $355,304 +1.2% |
| 2023 | $6,979 -3.5% | $351,012 +13.9% |
| 2022 | $7,235 +16.1% | $308,076 +26% |
Find assessor info on the county website
BuyAbility℠ payment
Est. payment
$6,276/mo
Principal & interest
$5237
Property taxes
$663
Home insurance
$376
Climate risks
Neighborhood: 30028
Nearby schools
GreatSchools rating
- 6/10Poole's Mill ElementaryGrades: PK-5Distance: 2.5 mi
- 6/10Liberty Middle SchoolGrades: 6-8Distance: 3.9 mi
- 9/10West Forsyth High SchoolGrades: 9-12Distance: 3.2 mi
Schools provided by the listing agent
- Elementary: Poole's Mill
- Middle: Liberty - Forsyth
- High: West Forsyth
Source: FMLS GA. This data may not be complete. We recommend contacting the local school district to confirm school assignments for this home.
- Loading
- Loading
