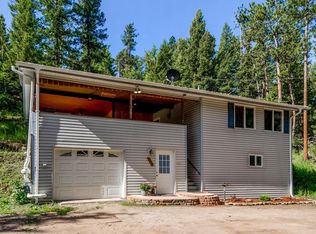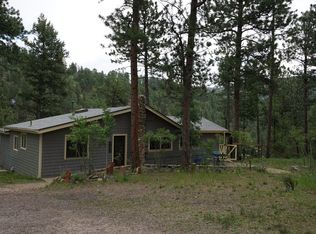5254 Cheyenne Rd Indian Hills, CO 80454 NEW CONSTRUCTION IN INDIAN HILLS. 2 MASTER BEDROOMS ON UPPER LEVEL. VAULTED. LOVELY WITH LOTS OF LIGHT. MAIN LEVEL HARDWOOD FLOOR, HICKORY CABS IN KITCHEN. OFFICE ON MAIN LEVEL, STORAGE IN BASEMENT AS WELL AS LARGE STORAGE SHED, ON PROPERTY. A GOOD COMMUTE - A GREAT ESCAPE. For a private showing, contact Libby Dufford of Re/max Alliance-evergreen - 303-670-6345 or 800-231-9153 http://www.cohomefinder.com/p/80454/622848.htm Complete Property Details More Color Photos Google map of listings in Indian Hills CO, 80454. Browse additional listings on Cheyenne in Indian Hills. Get automatic email updates of new Indian Hills Homes for sale.
This property is off market, which means it's not currently listed for sale or rent on Zillow. This may be different from what's available on other websites or public sources.

