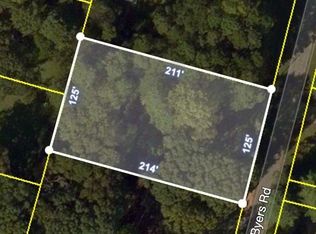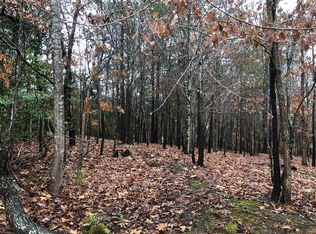Back on the market due to no fault of the seller or house. Recently renovated ranch on mostly finished basement convenient to Lake Lanier and Oakwood, shopping, dinning and only a couple miles from the schools. You can't beat the quiet location, the peaceful and private wooded backyard or the beautiful upgrades throughout. Home features a lovely stone fireplace in the family room with LVP flooring through the main living areas. newer kitchen cabinets and newer roof too. Mostly finished lower level offers a huge storage room, rec room, office or 4th bedroom, and 3rd full bathroom. Beautiful home, move in ready and here for everyone. Can purchase an additional .61 acre next door for $22,000. See 5248 BYERS Road MLS 9023850
This property is off market, which means it's not currently listed for sale or rent on Zillow. This may be different from what's available on other websites or public sources.

