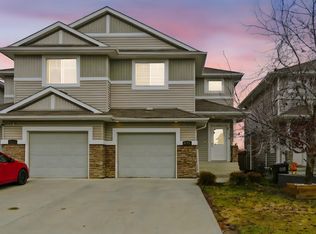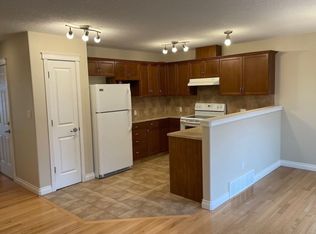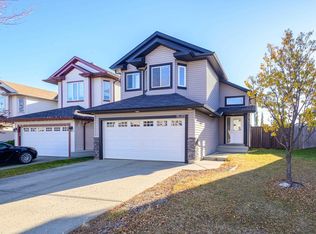Spacious Home for Rent in heart of Holick Kenyon Prime Location & Comfortable Living! Great Location Minutes from anthony henday highway and Manning Drive, making commuting easy Ideal Living Environment Key Features: 5 spacious bedrooms, 3 in 2nd floor, 2 in basement 3 full bathrooms and 1 half bathroom Bright and open living space Generous storage options Large fenced yard Attached double car garage with extra spaces on wide driveway Outdoor Highlights: Double attached single-family home with abundant natural light Landscaping is completed Fenced back yard Large back deck Don't Miss Out! Contact us today to schedule your private viewing. Rental Terms: Lease: 12-month term (negotiable) Utilities: Not included Internet/Cable: Ready for installation Pet Policy: No Pet Smoking: Permitted outdoors only Requirements: Landlord and employment references required Contact us today to secure your new home in one of Edmonton's most sought-after community
This property is off market, which means it's not currently listed for sale or rent on Zillow. This may be different from what's available on other websites or public sources.



