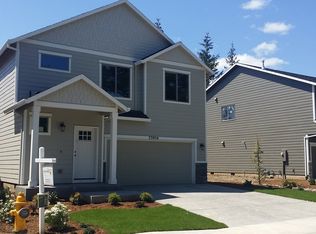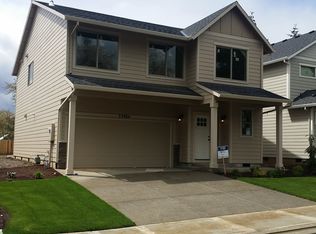Rare 1 plus acres right in the City of Scappoose. Great location convenient to Hwy 30. Endless opportunities! 40 X 40 Shop w/ power, 24 X 36 RV shed w/ power. New roof, Vaulted ceilings, covered deck & open floor plan. Fully fenced & room for everything. Level, build-able, dividable. Buyer to do all due diligence with the City of Scappoose RE: development.
This property is off market, which means it's not currently listed for sale or rent on Zillow. This may be different from what's available on other websites or public sources.

