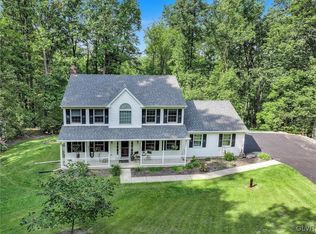Sold for $488,000
$488,000
5253 Spring Dr, Center Valley, PA 18034
3beds
1,670sqft
Single Family Residence
Built in 1992
2.57 Acres Lot
$527,600 Zestimate®
$292/sqft
$2,591 Estimated rent
Home value
$527,600
$491,000 - $570,000
$2,591/mo
Zestimate® history
Loading...
Owner options
Explore your selling options
What's special
If you are looking for a home in a serene setting, this is the home! The blend of contemporary design with rustic charm, along with the tranquil wooded surroundings, is an ideal escape from the hustle and bustle of everyday life. The first-floor primary bedroom and ensuite bath offer convenience and privacy, while the additional bedrooms, loft, and full bath on the second floor provide ample space for guests or family members. The hardwood floors throughout most of the main living area add warmth and character, complemented by the cozy stone fireplace and cathedral ceilings in the living room, creating a welcoming atmosphere. The Treks deck overlooking the woods provides a perfect spot for gatherings and enjoying nature's beauty. The white kitchen cabinets with granite countertops, granite backsplash, and stainless steel appliances adds a touch of elegance, while the finished basement flooded with natural light offers versatility, whether for relaxation or creative pursuits. And with professionally landscaped grounds, this mountain house setting truly seems like a haven for those seeking peace and tranquility. It's a place where one can unwind and connect with nature, making every day feel like a retreat. New roof installed 2023; New Heater in 2022.
Zillow last checked: 8 hours ago
Listing updated: May 23, 2024 at 05:02pm
Listed by:
Margaret Leiby 215-514-1841,
Iron Valley Real Estate Doylestown
Bought with:
Sue Deily, RS146350A
RE/MAX 440 - Quakertown
Source: Bright MLS,MLS#: PALH2008380
Facts & features
Interior
Bedrooms & bathrooms
- Bedrooms: 3
- Bathrooms: 4
- Full bathrooms: 2
- 1/2 bathrooms: 2
- Main level bathrooms: 2
- Main level bedrooms: 1
Basement
- Area: 0
Heating
- Baseboard, Oil
Cooling
- Central Air, Electric
Appliances
- Included: Microwave, Dishwasher, Dryer, Energy Efficient Appliances, Exhaust Fan, Extra Refrigerator/Freezer, Self Cleaning Oven, Oven, Oven/Range - Electric, Refrigerator, Stainless Steel Appliance(s), Washer, Water Conditioner - Owned, Water Heater, Water Treat System, Electric Water Heater
- Laundry: Main Level
Features
- Attic, Ceiling Fan(s), Dining Area, Entry Level Bedroom, Floor Plan - Traditional, Formal/Separate Dining Room, Eat-in Kitchen, Kitchen Island, Bathroom - Stall Shower, Built-in Features, Upgraded Countertops, Walk-In Closet(s)
- Flooring: Carpet, Ceramic Tile, Hardwood, Luxury Vinyl, Wood
- Windows: Window Treatments
- Basement: Full
- Number of fireplaces: 1
- Fireplace features: Gas/Propane, Insert, Stone, Screen, Mantel(s)
Interior area
- Total structure area: 1,670
- Total interior livable area: 1,670 sqft
- Finished area above ground: 1,670
- Finished area below ground: 0
Property
Parking
- Total spaces: 5
- Parking features: Garage Faces Front, Garage Faces Side, Asphalt, Driveway, Detached
- Garage spaces: 2
- Uncovered spaces: 3
Accessibility
- Accessibility features: 2+ Access Exits, >84" Garage Door, Doors - Lever Handle(s), Accessible Entrance
Features
- Levels: One and One Half
- Stories: 1
- Pool features: None
- Has view: Yes
- View description: Garden, Scenic Vista, Trees/Woods
Lot
- Size: 2.57 Acres
Details
- Additional structures: Above Grade, Below Grade
- Parcel number: 64143277894900001
- Zoning: R-1
- Special conditions: Standard
Construction
Type & style
- Home type: SingleFamily
- Architectural style: Contemporary,Cape Cod
- Property subtype: Single Family Residence
Materials
- Vinyl Siding, Aluminum Siding
- Foundation: Block
- Roof: Asphalt
Condition
- Excellent
- New construction: No
- Year built: 1992
Utilities & green energy
- Electric: 200+ Amp Service
- Sewer: Mound System
- Water: Conditioner, Well
- Utilities for property: Cable Connected, Electricity Available, Propane, Water Available, Cable
Community & neighborhood
Location
- Region: Center Valley
- Subdivision: None Available
- Municipality: UPPER SAUCON TWP
Other
Other facts
- Listing agreement: Exclusive Right To Sell
- Listing terms: Cash,Conventional,FHA,VA Loan
- Ownership: Fee Simple
Price history
| Date | Event | Price |
|---|---|---|
| 5/23/2024 | Sold | $488,000+2.7%$292/sqft |
Source: | ||
| 4/27/2024 | Pending sale | $475,000$284/sqft |
Source: | ||
| 4/24/2024 | Listed for sale | $475,000+63.8%$284/sqft |
Source: | ||
| 3/29/2019 | Sold | $290,000-11.3%$174/sqft |
Source: | ||
| 1/7/2019 | Price change | $327,000-3.5%$196/sqft |
Source: RE/MAX Real Estate #598858 Report a problem | ||
Public tax history
| Year | Property taxes | Tax assessment |
|---|---|---|
| 2025 | $5,984 +2% | $258,600 |
| 2024 | $5,866 +1.2% | $258,600 |
| 2023 | $5,795 | $258,600 |
Find assessor info on the county website
Neighborhood: 18034
Nearby schools
GreatSchools rating
- 8/10Southern Lehigh Intermediate SchoolGrades: 4-6Distance: 1.9 mi
- 8/10Southern Lehigh Middle SchoolGrades: 7-8Distance: 1.7 mi
- 8/10Southern Lehigh Senior High SchoolGrades: 9-12Distance: 1.6 mi
Schools provided by the listing agent
- High: Southern Lehigh Senior
- District: Southern Lehigh
Source: Bright MLS. This data may not be complete. We recommend contacting the local school district to confirm school assignments for this home.

Get pre-qualified for a loan
At Zillow Home Loans, we can pre-qualify you in as little as 5 minutes with no impact to your credit score.An equal housing lender. NMLS #10287.
