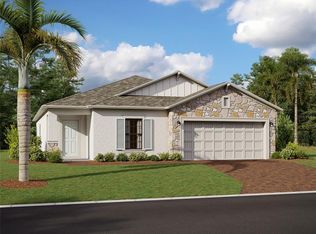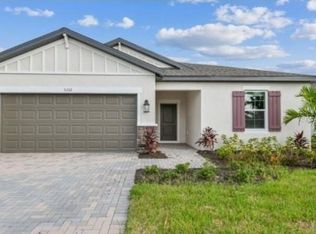Sold for $459,140 on 04/11/24
$459,140
5253 Patano Loop, Palmetto, FL 34221
3beds
2,112sqft
Single Family Residence
Built in 2023
7,010 Square Feet Lot
$410,300 Zestimate®
$217/sqft
$2,811 Estimated rent
Home value
$410,300
$382,000 - $443,000
$2,811/mo
Zestimate® history
Loading...
Owner options
Explore your selling options
What's special
Under Construction. Welcome home to the Camelia at Trevesta. You’ll love this spacious 2,112 square foot home with three bedrooms, two bathrooms and a two-car garage. Head inside the entryway into the foyer and a bonus room sits off to one side. Two more bedrooms sit tucked away with a shared bath between them. A large utility room opens out to the garage with enough space for a home gym, storing yard games and equipment, or simply being a drop zone from the outside to inside. Head down the foyer into the heart of the home where you enter a spacious combination kitchen, dining, and great room. You'll love trying new recipes in your kitchen with your spacious countertop space, and oversized island. The dining room opens up into the spacious great room that overlooks the patio with the option to extend the lanai. You’ll love lounging on your couch and looking out the doors to a beautiful conservation or pond. A tranquil owner's suite has its own wing of the house with a huge walk-in shower and walk-in closet. You’ll love the extra space for storage. Welcome home to the Camelia at Trevesta. You’ll love this spacious 2,112 square foot home with 4 bedrooms; a 2-car garage; and 2-3 bathrooms. Head inside the entryway into the foyer and a bedroom sits off to one side with a walk-in closet. You also have the option to add a third bathroom to this bedroom in lieu of the walk-in closet. 2 more bedrooms set tucked away with a shared bath between them. A large utility room with washer dryer combination opens out to the garage with enough space for a home gym, storing yard games and equipment, or simply being a drop zone from the outside to inside. Head down the foyer into the heart of the home where you enter a spacious combination kitchen, dining, and family area. You'll love trying new recipes in your kitchen with its stainless steel appliances, spacious countertop space, and oversized island. The dining room opens up into the spacious family room that overlooks the patio with the option to extend the lanai. You’ll love lounging on your couch and looking out the doors to a beautiful conservation or pond. A tranquil owner's suite has its own wing of the house with a huge walk-in shower and walk-in closet. You’ll love the extra space for storage. ****SELLER WILL ASSIST WITH $20,000 IN CLOSING COSTS WHEN USING SELLERS APPROVED LENDER****
Zillow last checked: 9 hours ago
Listing updated: April 15, 2024 at 11:19am
Listing Provided by:
Elizabeth Stephens 941-334-4934,
FLORIWEST REALTY GROUP, LLC 407-436-6109
Bought with:
Non-Member Agent
STELLAR NON-MEMBER OFFICE
Source: Stellar MLS,MLS#: R4907526 Originating MLS: Other
Originating MLS: Other

Facts & features
Interior
Bedrooms & bathrooms
- Bedrooms: 3
- Bathrooms: 2
- Full bathrooms: 2
Primary bedroom
- Features: Walk-In Closet(s)
- Level: First
- Dimensions: 20x14
Bedroom 2
- Features: Built-in Closet
- Level: First
- Dimensions: 11x11
Bonus room
- Features: No Closet
- Level: First
- Dimensions: 12x18
Great room
- Level: First
- Dimensions: 18x14
Kitchen
- Level: First
- Dimensions: 12x13
Heating
- Central
Cooling
- Central Air
Appliances
- Included: Disposal, Microwave
- Laundry: Inside
Features
- Tray Ceiling(s), Walk-In Closet(s)
- Flooring: Carpet, Tile
- Has fireplace: No
Interior area
- Total structure area: 2,654
- Total interior livable area: 2,112 sqft
Property
Parking
- Total spaces: 2
- Parking features: Garage - Attached
- Attached garage spaces: 2
Features
- Levels: One
- Stories: 1
- Exterior features: Irrigation System
Lot
- Size: 7,010 sqft
Details
- Parcel number: 718036559
- Zoning: MU
- Special conditions: None
Construction
Type & style
- Home type: SingleFamily
- Property subtype: Single Family Residence
Materials
- Block
- Foundation: Slab
- Roof: Shingle
Condition
- Under Construction
- New construction: Yes
- Year built: 2023
Details
- Builder model: Camelia
- Builder name: M/I Homes
Utilities & green energy
- Sewer: Public Sewer
- Water: Public
- Utilities for property: Cable Available, Electricity Available, Sewer Available, Water Available
Community & neighborhood
Location
- Region: Palmetto
- Subdivision: TREVESTA
HOA & financial
HOA
- Has HOA: Yes
- HOA fee: $198 monthly
- Association name: Rizzeta & Company / Allan Heinze
- Association phone: 813-533-2950
Other fees
- Pet fee: $0 monthly
Other financial information
- Total actual rent: 0
Other
Other facts
- Ownership: Fee Simple
- Road surface type: Asphalt
Price history
| Date | Event | Price |
|---|---|---|
| 4/11/2024 | Sold | $459,140-4.3%$217/sqft |
Source: | ||
| 1/29/2024 | Pending sale | $479,945$227/sqft |
Source: | ||
| 1/4/2024 | Listed for sale | $479,945-0.9%$227/sqft |
Source: | ||
| 12/6/2023 | Listing removed | -- |
Source: | ||
| 10/21/2023 | Listed for sale | $484,295$229/sqft |
Source: | ||
Public tax history
| Year | Property taxes | Tax assessment |
|---|---|---|
| 2024 | $3,052 +0.9% | $51,000 |
| 2023 | $3,024 +30.4% | $51,000 +658.5% |
| 2022 | $2,318 | $6,724 |
Find assessor info on the county website
Neighborhood: 34221
Nearby schools
GreatSchools rating
- 6/10Virgil Mills Elementary SchoolGrades: PK-5Distance: 1.3 mi
- 4/10Buffalo Creek Middle SchoolGrades: 6-8Distance: 1.3 mi
- 2/10Palmetto High SchoolGrades: 9-12Distance: 5.2 mi
Schools provided by the listing agent
- Elementary: Virgil Mills Elementary
- Middle: Buffalo Creek Middle
- High: Palmetto High
Source: Stellar MLS. This data may not be complete. We recommend contacting the local school district to confirm school assignments for this home.
Get a cash offer in 3 minutes
Find out how much your home could sell for in as little as 3 minutes with a no-obligation cash offer.
Estimated market value
$410,300
Get a cash offer in 3 minutes
Find out how much your home could sell for in as little as 3 minutes with a no-obligation cash offer.
Estimated market value
$410,300

