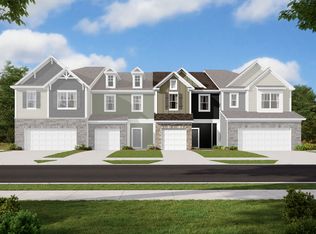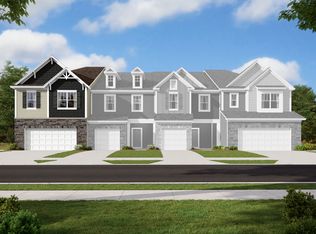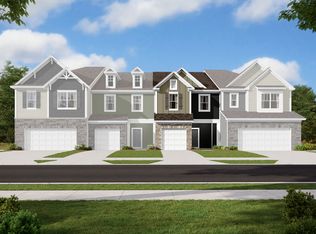Closed
$356,000
5253 Maynard Hill Dr, Monroe, NC 28110
3beds
1,787sqft
Townhouse
Built in 2023
0.07 Acres Lot
$338,000 Zestimate®
$199/sqft
$1,944 Estimated rent
Home value
$338,000
$321,000 - $355,000
$1,944/mo
Zestimate® history
Loading...
Owner options
Explore your selling options
What's special
Spacious and airy Catawba End-Unit townhome with 2 car garage, privacy behind and just steps from the community amenities! Large Family room with plenty of space for lounging or entertaining opens to the outdoor patio where you can enjoy the park-like setting and your maintenance free yard space! Inside, the kitchen features granite, stainless, gas range, vented microwave/hood, 3-person Island and pantry! No more long grocery hauls from the car to the kitchen! Drive into your garage and enter into the kitchen- So Easy! Upstairs, a sunny loft greets you for movie nights, home office space or a gaming den! The Primary Suite is your sanctuary where you’ll find a spacious walk-in closet, private bathroom with tiled shower and linen storage too! Guest bedrooms feature large closets, hallway linen closet and shared bathroom with dual sinks! Laundry Day is a snap with convenient upstairs location off the loft! Make this home YOUR new home!
Zillow last checked: 8 hours ago
Listing updated: February 01, 2024 at 10:47am
Listing Provided by:
Alan Beulah abeulah@mihomes.com,
M/I Homes
Bought with:
Gopal Kasarla
Prime Real Estate Advisors LLC
Source: Canopy MLS as distributed by MLS GRID,MLS#: 4065266
Facts & features
Interior
Bedrooms & bathrooms
- Bedrooms: 3
- Bathrooms: 3
- Full bathrooms: 2
- 1/2 bathrooms: 1
Primary bedroom
- Features: Walk-In Closet(s)
- Level: Upper
Primary bedroom
- Level: Upper
Bedroom s
- Level: Upper
Bedroom s
- Level: Upper
Bedroom s
- Level: Upper
Bedroom s
- Level: Upper
Bathroom half
- Level: Main
Bathroom full
- Level: Upper
Bathroom full
- Level: Upper
Bathroom half
- Level: Main
Bathroom full
- Level: Upper
Bathroom full
- Level: Upper
Dining room
- Features: Open Floorplan
- Level: Main
Dining room
- Level: Main
Family room
- Features: Open Floorplan
- Level: Main
Family room
- Level: Main
Kitchen
- Features: Kitchen Island, Open Floorplan
- Level: Main
Kitchen
- Level: Main
Loft
- Level: Upper
Loft
- Level: Upper
Heating
- Natural Gas, Zoned
Cooling
- Central Air, Electric, Zoned
Appliances
- Included: Dishwasher, Disposal, Electric Water Heater, Gas Range, Microwave, Plumbed For Ice Maker
- Laundry: Laundry Room, Upper Level
Features
- Kitchen Island, Open Floorplan, Pantry, Walk-In Closet(s)
- Flooring: Carpet, Vinyl
- Doors: Sliding Doors
- Windows: Insulated Windows
- Has basement: No
- Attic: Pull Down Stairs
Interior area
- Total structure area: 1,787
- Total interior livable area: 1,787 sqft
- Finished area above ground: 1,787
- Finished area below ground: 0
Property
Parking
- Total spaces: 1
- Parking features: Attached Garage, Garage Door Opener, Garage Faces Front, Garage on Main Level
- Attached garage spaces: 1
Features
- Levels: Two
- Stories: 2
- Entry location: Main
- Patio & porch: Patio
- Exterior features: Lawn Maintenance
Lot
- Size: 0.07 Acres
- Dimensions: 96 x 33
Details
- Parcel number: 07027659
- Zoning: CD
- Special conditions: Standard
Construction
Type & style
- Home type: Townhouse
- Architectural style: Traditional
- Property subtype: Townhouse
Materials
- Brick Partial, Fiber Cement
- Foundation: Slab
- Roof: Fiberglass
Condition
- New construction: Yes
- Year built: 2023
Details
- Builder model: Catawba E
- Builder name: M/I Homes
Utilities & green energy
- Sewer: Public Sewer
- Water: City
- Utilities for property: Cable Available, Wired Internet Available
Community & neighborhood
Security
- Security features: Carbon Monoxide Detector(s), Smoke Detector(s)
Community
- Community features: Recreation Area, Sidewalks, Street Lights
Location
- Region: Monroe
- Subdivision: Secrest Landing
HOA & financial
HOA
- Has HOA: Yes
- HOA fee: $190 monthly
- Association name: Kuester
- Association phone: 803-802-0004
Other
Other facts
- Listing terms: Cash,Conventional,FHA,VA Loan
- Road surface type: Concrete
Price history
| Date | Event | Price |
|---|---|---|
| 7/26/2025 | Listing removed | $1,895$1/sqft |
Source: Zillow Rentals | ||
| 7/6/2025 | Price change | $1,895-5%$1/sqft |
Source: Zillow Rentals | ||
| 6/28/2025 | Listed for rent | $1,995+11.1%$1/sqft |
Source: Zillow Rentals | ||
| 7/17/2024 | Listing removed | -- |
Source: Zillow Rentals | ||
| 7/14/2024 | Price change | $1,795-5.3%$1/sqft |
Source: Zillow Rentals | ||
Public tax history
Tax history is unavailable.
Neighborhood: 28110
Nearby schools
GreatSchools rating
- 8/10Poplin Elementary SchoolGrades: PK-5Distance: 1.9 mi
- 10/10Porter Ridge Middle SchoolGrades: 6-8Distance: 2.6 mi
- 7/10Porter Ridge High SchoolGrades: 9-12Distance: 2.6 mi
Schools provided by the listing agent
- Elementary: Poplin
- Middle: Porter Ridge
- High: Porter Ridge
Source: Canopy MLS as distributed by MLS GRID. This data may not be complete. We recommend contacting the local school district to confirm school assignments for this home.
Get a cash offer in 3 minutes
Find out how much your home could sell for in as little as 3 minutes with a no-obligation cash offer.
Estimated market value
$338,000
Get a cash offer in 3 minutes
Find out how much your home could sell for in as little as 3 minutes with a no-obligation cash offer.
Estimated market value
$338,000


