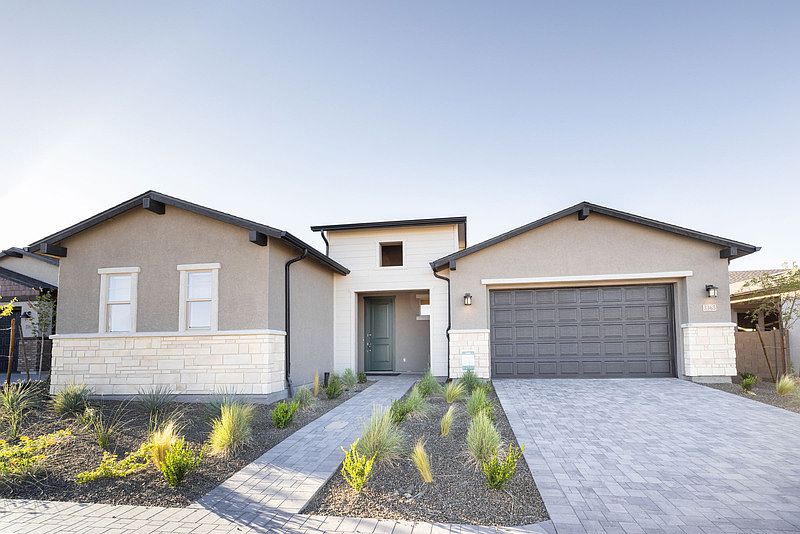Introducing an exquisite home with all the features you desire! This stunning home offers 3 bedrooms, 3.5 bathrooms, and a den, providing ample space for your family to grow and relax. With a spacious 4 car garage, you'll have plenty of room for your vehicles and storage needs. The kitchen is a true masterpiece, featuring elegant quartz countertops, Kindsdale slate cabinets with 42'' uppers, and a beautiful kitchen backsplash. You'll love the 7x48'' luxury vinyl planks throughout the house, providing a touch of sophistication, while the bedrooms offer plush carpeting for comfort. Step inside and be amazed by the 3,055 sq ft of luxurious living space. Gourmet kitchen comes equipped with top-of-the-line gas appliances, perfect for unleashing your inner chef. Dramatic 10' ceilings throughout
New construction
$799,900
5253 Iron Vine Trl, Prescott, AZ 86301
3beds
3baths
3,055sqft
Single Family Residence
Built in 2023
0.26 Acres lot
$-- Zestimate®
$262/sqft
$60/mo HOA
What's special
Top-of-the-line gas appliancesElegant quartz countertopsBeautiful kitchen backsplashPlush carpeting
- 28 days
- on Zillow |
- 604 |
- 26 |
Likely to sell faster than
Zillow last checked: 7 hours ago
Listing updated: April 12, 2025 at 10:32am
Listed by:
Megan C Perry 480-589-2495,
Woodside Homes Sales AZ, LLC
Source: ARMLS,MLS#: 6847996

Travel times
Schedule tour
Select your preferred tour type — either in-person or real-time video tour — then discuss available options with the builder representative you're connected with.
Select a date
Facts & features
Interior
Bedrooms & bathrooms
- Bedrooms: 3
- Bathrooms: 3.5
Heating
- Natural Gas
Cooling
- Central Air
Features
- Granite Counters, Double Vanity, No Interior Steps, Kitchen Island, Full Bth Master Bdrm
- Flooring: Carpet, Vinyl
- Windows: Double Pane Windows, Vinyl Frame
- Has basement: No
- Number of fireplaces: 1
- Fireplace features: 1 Fireplace, Gas
Interior area
- Total structure area: 3,055
- Total interior livable area: 3,055 sqft
Property
Parking
- Total spaces: 6
- Parking features: Garage Door Opener
- Garage spaces: 4
- Uncovered spaces: 2
Features
- Stories: 1
- Patio & porch: Covered
- Pool features: None
- Spa features: None
- Fencing: Block
Lot
- Size: 0.26 Acres
- Features: Desert Front, Synthetic Grass Back, Auto Timer H2O Front, Auto Timer H2O Back
Details
- Parcel number: 10369434
Construction
Type & style
- Home type: SingleFamily
- Architectural style: Ranch
- Property subtype: Single Family Residence
Materials
- Stucco, Wood Frame
- Roof: Composition
Condition
- Complete Spec Home
- New construction: Yes
- Year built: 2023
Details
- Builder name: Woodside Homes
Utilities & green energy
- Sewer: Public Sewer
- Water: City Water
Green energy
- Water conservation: Tankless Ht Wtr Heat
Community & HOA
Community
- Features: Pickleball, Community Spa, Community Pool, Biking/Walking Path, Fitness Center
- Subdivision: Overlook at The Dells
HOA
- Has HOA: Yes
- Amenities included: Management
- HOA fee: $60 monthly
- HOA name: The Dells HOA
- HOA phone: 800-354-0257
Location
- Region: Prescott
Financial & listing details
- Price per square foot: $262/sqft
- Annual tax amount: $377
- Date on market: 4/8/2025
- Listing terms: Cash,Conventional,1031 Exchange,FHA,VA Loan
- Ownership: Fee Simple
About the community
Discover your Prescott Sanctuary Your home should be a breath of fresh air?a place where you can unwind after a long day of fun. That?s exactly what Overlook at The Dells provides.
Get close to nature with large windows, spacious covered patios, and nearby outdoor activities. Whether you've been biking through the scenic Granite Dells or enjoying a picnic at Watson Lake, you?re never far away from your next adventure.
Plus, each home in Overlook at The Dells includes healthy home certifications (Indoor airPLUS? and WaterSense?) for fresh air and clean drinking water, as well as energy certifications (LEED?, Energy Star?, and Zero Energy Ready) to keep your home feeling comfortable while saving you money. To learn more about our Arizona Healthy Homes program, contact us today. Scenic Views, Inside and Out
Source: Woodside Homes

