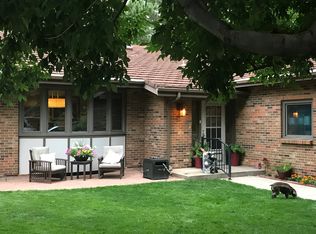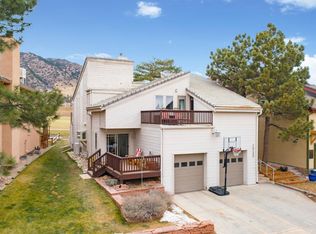Sold for $830,000
$830,000
5253 Golf Course Drive, Morrison, CO 80465
5beds
3,274sqft
Single Family Residence
Built in 1979
6,534 Square Feet Lot
$968,000 Zestimate®
$254/sqft
$3,570 Estimated rent
Home value
$968,000
$900,000 - $1.06M
$3,570/mo
Zestimate® history
Loading...
Owner options
Explore your selling options
What's special
Incredible mountain views and backs to Red Rocks Golf Course! Desirable Willow Springs community with acres of private open space and trails for residents only. Enjoy entertaining on your covered deck or sitting by the built-in gas firepit. Great opportunity to own a home on a premium view lot! 2-story home with 4 bedrooms and 4 bathrooms. New carpet just installed! Great room with floor to ceiling stone wall with newer gas fireplace. Main floor bedroom or study. Engineered wood flooring on the main level. Cathedral ceilings! Finished basement with family room, bedroom and bathroom. Bonus room set up as a golf cart storage with patio doors could be exercise room or playroom. Newer driveway and two car off street parking in the front. Children's playground just out the front door. Ride your golf cart to private Red Rocks Country Club with golf course, pool and restaurant. Great price for a single-family home on the golf course!
Zillow last checked: 8 hours ago
Listing updated: October 24, 2023 at 07:10am
Listed by:
Beth Lobdell 303-564-3453 blobdell@rmpro.net,
RE/MAX Professionals
Bought with:
Beth Lobdell, 40030116
RE/MAX Professionals
Source: REcolorado,MLS#: 6689330
Facts & features
Interior
Bedrooms & bathrooms
- Bedrooms: 5
- Bathrooms: 4
- Full bathrooms: 1
- 3/4 bathrooms: 3
- Main level bathrooms: 1
- Main level bedrooms: 1
Primary bedroom
- Description: Primary Bedroom With Attached Bathroom
- Level: Upper
Bedroom
- Description: Main Floor Bedroom Or Office
- Level: Main
Bedroom
- Level: Upper
Bedroom
- Level: Upper
Bedroom
- Level: Basement
Primary bathroom
- Level: Upper
Bathroom
- Level: Upper
Bathroom
- Level: Basement
Bathroom
- Level: Main
Bonus room
- Description: Set Up As Golf Cart Storage But Great Exercise Room Or Play Room
- Level: Main
Dining room
- Description: With Vaulted Ceilings
- Level: Main
Family room
- Description: With Gas Fireplace
- Level: Main
Family room
- Level: Basement
Kitchen
- Description: Great Views From The Kitchen Sink
- Level: Main
Laundry
- Level: Main
Living room
- Description: With Newer Gas Fireplace And Beautiful Stone Wall
- Level: Main
Heating
- Hot Water
Cooling
- Air Conditioning-Room
Appliances
- Included: Dishwasher, Disposal, Dryer, Oven, Refrigerator, Washer
Features
- Ceiling Fan(s), Eat-in Kitchen, Granite Counters, Pantry, Smoke Free, Tile Counters, Vaulted Ceiling(s), Walk-In Closet(s)
- Flooring: Carpet, Tile, Wood
- Windows: Double Pane Windows, Skylight(s), Window Coverings
- Basement: Finished
- Number of fireplaces: 2
- Fireplace features: Family Room, Gas Log, Living Room
Interior area
- Total structure area: 3,274
- Total interior livable area: 3,274 sqft
- Finished area above ground: 2,122
- Finished area below ground: 1,100
Property
Parking
- Total spaces: 4
- Parking features: Garage - Attached
- Attached garage spaces: 2
- Details: Off Street Spaces: 2
Features
- Levels: Two
- Stories: 2
- Patio & porch: Covered, Deck, Patio
- Exterior features: Dog Run, Fire Pit, Garden, Gas Valve, Private Yard
- Fencing: Full
- Has view: Yes
- View description: Golf Course, Mountain(s)
Lot
- Size: 6,534 sqft
- Features: Landscaped, On Golf Course, Sloped, Sprinklers In Rear
Details
- Parcel number: 128284
- Zoning: RES
- Special conditions: Standard
Construction
Type & style
- Home type: SingleFamily
- Architectural style: Traditional
- Property subtype: Single Family Residence
Materials
- Block, Frame, Wood Siding
- Foundation: Slab
- Roof: Stone-Coated Steel
Condition
- Year built: 1979
Utilities & green energy
- Electric: 110V
- Sewer: Public Sewer
- Utilities for property: Electricity Connected, Internet Access (Wired), Natural Gas Connected, Phone Available
Community & neighborhood
Location
- Region: Morrison
- Subdivision: Willow Springs
HOA & financial
HOA
- Has HOA: Yes
- HOA fee: $84 monthly
- Amenities included: Playground
- Services included: Recycling, Snow Removal, Trash
- Association name: Willow Springs Flg 1
- Association phone: 303-420-4433
Other
Other facts
- Listing terms: Cash,Conventional,Jumbo,VA Loan
- Ownership: Individual
- Road surface type: Paved
Price history
| Date | Event | Price |
|---|---|---|
| 10/20/2023 | Sold | $830,000+253.2%$254/sqft |
Source: | ||
| 8/13/1996 | Sold | $235,000$72/sqft |
Source: Public Record Report a problem | ||
Public tax history
| Year | Property taxes | Tax assessment |
|---|---|---|
| 2024 | $4,369 +6.9% | $48,443 |
| 2023 | $4,088 -1% | $48,443 +9.3% |
| 2022 | $4,129 +13% | $44,313 -2.8% |
Find assessor info on the county website
Neighborhood: 80465
Nearby schools
GreatSchools rating
- 8/10Red Rocks Elementary SchoolGrades: PK-5Distance: 3.1 mi
- 5/10Carmody Middle SchoolGrades: 6-8Distance: 5.8 mi
- 8/10Bear Creek High SchoolGrades: 9-12Distance: 4.7 mi
Schools provided by the listing agent
- Elementary: Red Rocks
- Middle: Carmody
- High: Bear Creek
- District: Jefferson County R-1
Source: REcolorado. This data may not be complete. We recommend contacting the local school district to confirm school assignments for this home.
Get a cash offer in 3 minutes
Find out how much your home could sell for in as little as 3 minutes with a no-obligation cash offer.
Estimated market value$968,000
Get a cash offer in 3 minutes
Find out how much your home could sell for in as little as 3 minutes with a no-obligation cash offer.
Estimated market value
$968,000

