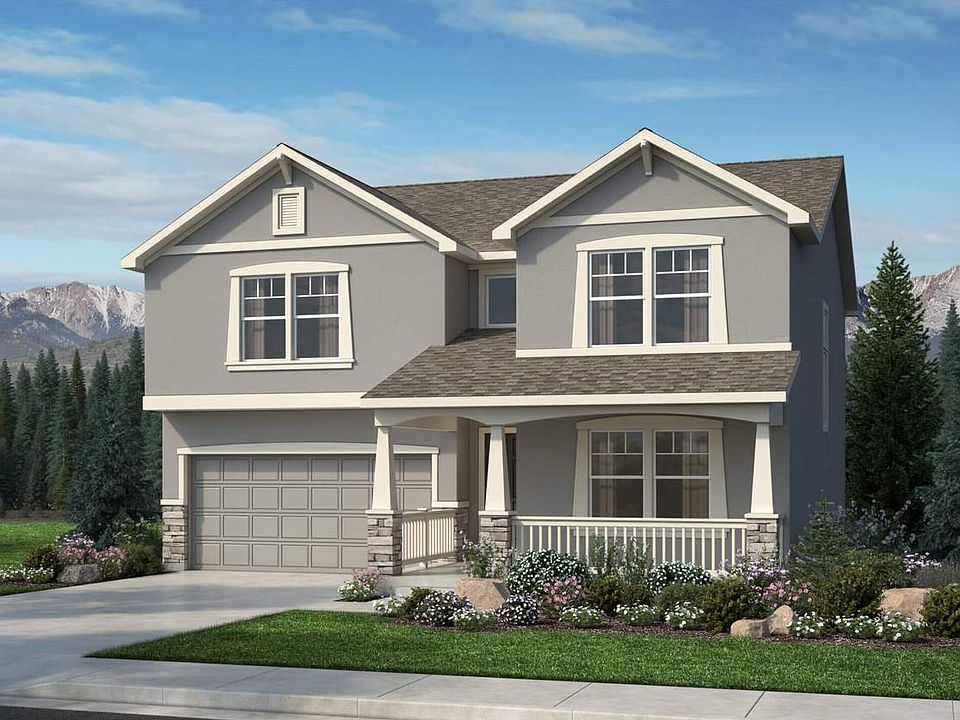** Home is in an actively under construction community. To be completed by June ** Spanning over 2,300 square feet, The Vancouver offers plenty of space for growing families and versatile living options to fit your lifestyle. Step inside from the inviting covered front porch to discover an open-concept layout featuring a spacious dining area, a bright great room, and a stylish kitchen with a center island. The main-floor primary suite, tucked away at the back of the home, provides privacy and convenience with a generous walk-in closet and a well-appointed bath. Upstairs, three additional bedrooms and a full bath offer comfort for family and guests, while the loft presents an opportunity for a fifth bedroom and an optional third bath.
New construction
$499,999
5253 Devers Ct, Colorado Springs, CO 80925
4beds
2,342sqft
Est.:
Single Family Residence
Built in 2025
3,676 sqft lot
$-- Zestimate®
$213/sqft
$-- HOA
What's special
Main-floor primary suiteWell-appointed bathInviting covered front porchAdditional bedroomsGenerous walk-in closetSpacious dining areaOptional third bath
- 67 days
- on Zillow |
- 59 |
- 3 |
Zillow last checked: 7 hours ago
Listing updated: May 20, 2025 at 10:49am
Listed by:
Alexandria Lopour 719-339-9745,
New Home Star LLC
Source: Pikes Peak MLS,MLS#: 3300421
Travel times
Schedule tour
Select your preferred tour type — either in-person or real-time video tour — then discuss available options with the builder representative you're connected with.
Select a date
Facts & features
Interior
Bedrooms & bathrooms
- Bedrooms: 4
- Bathrooms: 3
- Full bathrooms: 2
- 1/2 bathrooms: 1
Heating
- Natural Gas
Cooling
- Central Air
Appliances
- Included: 220v in Kitchen, Dishwasher, Disposal, Gas in Kitchen, Microwave
- Laundry: Electric Hook-up, Main Level
Features
- 9Ft + Ceilings, Great Room, High Speed Internet, Pantry
- Has basement: No
Interior area
- Total structure area: 2,342
- Total interior livable area: 2,342 sqft
- Finished area above ground: 2,342
- Finished area below ground: 0
Property
Parking
- Total spaces: 2
- Parking features: Attached, Garage Door Opener
- Attached garage spaces: 2
Features
- Levels: Two
- Stories: 2
- Exterior features: Auto Sprinkler System
Lot
- Size: 3,676 sqft
- Features: See Remarks
Construction
Type & style
- Home type: SingleFamily
- Property subtype: Single Family Residence
Materials
- Masonite, Framed on Lot
- Foundation: Slab
- Roof: Composite Shingle
Condition
- Under Construction
- New construction: Yes
- Year built: 2025
Details
- Builder model: Vancouver
- Builder name: Challenger Home
- Warranty included: Yes
Utilities & green energy
- Water: Municipal
Community & HOA
Community
- Subdivision: Bradley Heights
Location
- Region: Colorado Springs
Financial & listing details
- Price per square foot: $213/sqft
- Annual tax amount: $1
- Date on market: 3/26/2025
- Listing terms: Cash,Conventional,FHA,VA Loan
About the community
View community detailsSource: Challenger Homes

