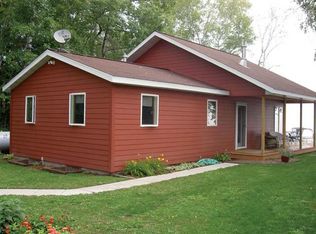Closed
$786,500
52528 W Grindstone Rd, Sandstone, MN 55072
3beds
2,685sqft
Single Family Residence
Built in 2001
1.38 Acres Lot
$787,200 Zestimate®
$293/sqft
$2,548 Estimated rent
Home value
$787,200
Estimated sales range
Not available
$2,548/mo
Zestimate® history
Loading...
Owner options
Explore your selling options
What's special
PRICE REDUCED MOTIVATED SELLERS!!! Truly a "Gem" located on the west side of Beautiful Grindstone Lake! You will be delighted with the open and spacious floor plan w/walls of windows inviting the outdoors in! Private owner's suite overlooks the lake, full bath & balcony. Conversation area kitchen is awesome overlooking the lakeside, granite counter tops , Breakfast bar on both sides, SS appliances, contemporary wall of built in cabinets & desk area. On one side of the kitchen is the living room with a fireplace and on the other side is a den which could double as an office or formal dining room & opens to the lakeside deck! Cozy knotty pine family room is located in the basement and has additional sleeping room for company! Attached garage is insulated, heated w/built in storage areas & also included is a generator in case of a power outage. Detached garage is located across the road & offers extra parking & storage for boats etc. Lovely setting w/gradual elevation to the lake, beautiful yard & gardens. The dock, boat, boat lift and many other yard and household furnishings are included in this sale! Perfectly poised for year round enjoyment!!
Zillow last checked: 8 hours ago
Listing updated: September 29, 2025 at 07:23am
Listed by:
Susan E VanGorden 612-309-5537,
Heartland Realty, Inc
Bought with:
Jamie Fedder
Pro Source Real Estate Group, LLC
Source: NorthstarMLS as distributed by MLS GRID,MLS#: 6723241
Facts & features
Interior
Bedrooms & bathrooms
- Bedrooms: 3
- Bathrooms: 3
- Full bathrooms: 2
- 1/2 bathrooms: 1
Bedroom 1
- Level: Upper
- Area: 324 Square Feet
- Dimensions: 18 x 18
Bedroom 2
- Level: Main
- Area: 138 Square Feet
- Dimensions: 12 x 11.5
Bedroom 3
- Level: Main
- Area: 126.5 Square Feet
- Dimensions: 11 x 11.5
Den
- Level: Main
- Area: 221 Square Feet
- Dimensions: 17 x 13
Family room
- Level: Basement
- Area: 442 Square Feet
- Dimensions: 34 x 13
Foyer
- Level: Main
- Area: 176 Square Feet
- Dimensions: 16 x 11
Kitchen
- Level: Main
- Area: 283.5 Square Feet
- Dimensions: 21 x 13.5
Laundry
- Level: Basement
- Area: 99 Square Feet
- Dimensions: 11 x 9
Living room
- Level: Main
- Area: 400 Square Feet
- Dimensions: 20 x 20
Utility room
- Level: Basement
- Area: 130 Square Feet
- Dimensions: 13 x 10
Heating
- Forced Air
Cooling
- Central Air
Appliances
- Included: Cooktop, Dishwasher, Dryer, Microwave, Refrigerator, Wall Oven, Washer, Water Softener Owned
Features
- Basement: Daylight,Drain Tiled,Drainage System,Finished,Full,Sump Pump
- Number of fireplaces: 3
- Fireplace features: Circulating, Electric, Family Room, Gas, Living Room, Primary Bedroom
Interior area
- Total structure area: 2,685
- Total interior livable area: 2,685 sqft
- Finished area above ground: 1,900
- Finished area below ground: 795
Property
Parking
- Total spaces: 9
- Parking features: Attached, Detached, Asphalt, Garage Door Opener, Heated Garage
- Attached garage spaces: 5
- Uncovered spaces: 4
- Details: Garage Dimensions (22 x 28), Garage Door Height (7), Garage Door Width (8)
Accessibility
- Accessibility features: Hallways 42"+, Other
Features
- Levels: One and One Half
- Stories: 1
- Patio & porch: Deck, Front Porch, Other, Patio, Rear Porch
- Has view: Yes
- View description: East, North, Panoramic, South
- Waterfront features: Lake Front, Waterfront Elevation(4-10), Waterfront Num(58012300), Lake Bottom(Gravel, Hard, Sand), Lake Acres(532), Lake Depth(153)
- Body of water: Grindstone
- Frontage length: Water Frontage: 100
Lot
- Size: 1.38 Acres
- Dimensions: 100 x 170 225 x 265
- Features: Accessible Shoreline, Wooded
Details
- Additional structures: Additional Garage
- Foundation area: 1980
- Additional parcels included: 125062001,125063003
- Parcel number: 0125042000
- Zoning description: Shoreline,Residential-Single Family
- Other equipment: Fuel Tank - Rented
Construction
Type & style
- Home type: SingleFamily
- Property subtype: Single Family Residence
Materials
- Vinyl Siding, Frame
- Roof: Metal,Pitched
Condition
- Age of Property: 24
- New construction: No
- Year built: 2001
Utilities & green energy
- Electric: 100 Amp Service, Power Company: East Central Energy
- Gas: Propane
- Sewer: Mound Septic, Private Sewer
- Water: Drilled, Well
Community & neighborhood
Location
- Region: Sandstone
- Subdivision: Townsite Of Dell Grove Beach
HOA & financial
HOA
- Has HOA: No
Other
Other facts
- Road surface type: Paved
Price history
| Date | Event | Price |
|---|---|---|
| 9/22/2025 | Sold | $786,500-1.6%$293/sqft |
Source: | ||
| 8/16/2025 | Pending sale | $799,000$298/sqft |
Source: | ||
| 8/1/2025 | Price change | $799,000-5.9%$298/sqft |
Source: | ||
| 5/28/2025 | Listed for sale | $849,000+57.3%$316/sqft |
Source: | ||
| 8/20/2020 | Listing removed | $539,900$201/sqft |
Source: Heartland Realty, Inc #5488493 Report a problem | ||
Public tax history
| Year | Property taxes | Tax assessment |
|---|---|---|
| 2024 | $544 -0.7% | $58,200 +0.7% |
| 2023 | $548 +25.7% | $57,800 +12.5% |
| 2022 | $436 | $51,400 +22.4% |
Find assessor info on the county website
Neighborhood: 55072
Nearby schools
GreatSchools rating
- 7/10East Central Elementary SchoolGrades: PK-6Distance: 9.5 mi
- 4/10East Central Senior SecondaryGrades: 7-12Distance: 9.5 mi

Get pre-qualified for a loan
At Zillow Home Loans, we can pre-qualify you in as little as 5 minutes with no impact to your credit score.An equal housing lender. NMLS #10287.
