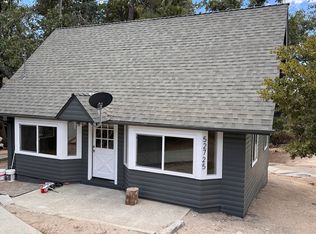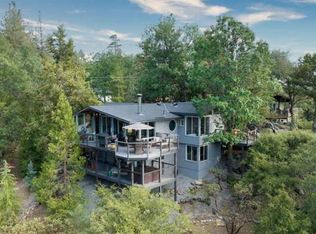Minutes from town center, this charming Wild Wolves Cabin offers the perfect retreat for a family or group of friends. Spacious & cozy, nestled under forest redwoods. Main house features 3 bedrooms/1.5 baths. The dining room & stone fireplace flow into a remodeled kitchen. At its heart, a spacious family room w/vaulted ceilings, propane fireplace & TV opens onto a beautiful patio w/ smoker, grill, hot tub, plus a casita for additional guests and detached game room. The Cabin features an open floor dining room with 2 areas (one table seats 4 and another 5-6). Heated by stone fireplace and opens to newly remodeled kitchen for easy entertaining. The hutch is stocked with board games and puzzles. Speakers with Bluetooth connector to play music from a phone. Newly remodeled kitchen with all new stainless steal appliances. Fully stocked with pots, pans, dishes, glasses, utensils, mixing bowls, salad bowls, knives, cutting boards, plates, platters, lemon juicer, pizza cutter, cheese grater, ice-cream scooper, Basic cooking supplies (salt, pepper, cooking oil). Air grill with toaster settings. French Press and Nespresso machine. Plastic glasses for outdoor/hot tub use. Washer and dryer. King Sized bed with Tuft & Needle mattress. Small desk with chair. Toddler bed with rainbow mesh canopy. Space heater provided for additional heat during cooler winter months. Newly remodeled bathroom with Kohler faucet and shower. Upstairs bedroom w/ 1.5 bath, Queen bed with Casper mattress. Chest w/drawers. Additional space heater provided for cooler winter months. 2nd upstairs bedroom with w/Queen bed. Small reading/sleeping nook for kids. Closet with toys and space for clothes. Children's books. Additional space heater provided for cooler winter months. Backyard private patio with BBQ Grill, Smoker, and propane fire pit. Outdoor table with chairs (extra chairs behind the Game Room). Hot tub and hammock. Fully fenced in for the safety of your furry friends. Additional detached casita room with queen bed and electric heater. Detached game room with large smart TV, poker table, darts, 1 couch and a love seat with 2 lounge chairs. Open bar area with mini fridge and Kegerator. Bluetooth sound system and wood fired stove.
Copyright The MLS. All rights reserved. Information is deemed reliable but not guaranteed.
House for rent
$3,500/mo
Fees may apply
52521 Pine Ridge Rd, Idyllwild, CA 92549
3beds
1,143sqft
Price may not include required fees and charges. Learn more|
Singlefamily
Available now
None
In unit laundry
4 Parking spaces parking
Fireplace
What's special
Stone fireplacePropane fireplaceHot tub and hammockCasita for additional guestsSpacious and cozySpeakers with bluetooth connectorRemodeled kitchen
- 9 days |
- -- |
- -- |
Zillow last checked: 8 hours ago
Listing updated: February 27, 2026 at 08:44pm
Travel times
Looking to buy when your lease ends?
Consider a first-time homebuyer savings account designed to grow your down payment with up to a 6% match & a competitive APY.
Facts & features
Interior
Bedrooms & bathrooms
- Bedrooms: 3
- Bathrooms: 2
- Full bathrooms: 1
- 1/2 bathrooms: 1
Heating
- Fireplace
Cooling
- Contact manager
Appliances
- Included: Dishwasher, Disposal, Dryer, Freezer, Microwave, Oven, Range Oven, Refrigerator
- Laundry: In Unit, Laundry Closet Stacked
Features
- Built-Ins, Exhaust Fan
- Has fireplace: Yes
- Furnished: Yes
Interior area
- Total interior livable area: 1,143 sqft
Property
Parking
- Total spaces: 4
- Parking features: Driveway
- Details: Contact manager
Features
- Stories: 2
- Patio & porch: Patio
- Exterior features: Contact manager
- Pool features: Contact manager
Details
- Parcel number: 559231028
Construction
Type & style
- Home type: SingleFamily
- Property subtype: SingleFamily
Condition
- Year built: 1962
Community & HOA
Location
- Region: Idyllwild
Financial & listing details
- Lease term: Month To Month
Price history
| Date | Event | Price |
|---|---|---|
| 9/16/2025 | Price change | $3,500-22.2%$3/sqft |
Source: | ||
| 4/1/2025 | Listed for rent | $4,500$4/sqft |
Source: | ||
| 2/17/2023 | Sold | $525,000-4.5%$459/sqft |
Source: Idyllwild MLS #2009995 Report a problem | ||
| 2/11/2023 | Pending sale | $549,999$481/sqft |
Source: | ||
| 1/29/2023 | Contingent | $549,999$481/sqft |
Source: | ||
Neighborhood: 92549
Nearby schools
GreatSchools rating
- 8/10Idyllwild SchoolGrades: K-8Distance: 1.9 mi
- 6/10Hemet High SchoolGrades: 9-12Distance: 10.9 mi

