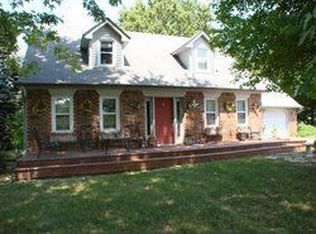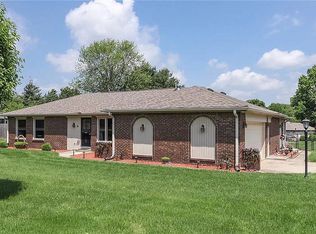Sold
$390,000
5252 W Stones Crossing Rd, Greenwood, IN 46143
3beds
1,829sqft
Residential, Single Family Residence
Built in 1976
0.66 Acres Lot
$410,800 Zestimate®
$213/sqft
$1,926 Estimated rent
Home value
$410,800
$390,000 - $431,000
$1,926/mo
Zestimate® history
Loading...
Owner options
Explore your selling options
What's special
Center Grove *TOTALLY REMODELED* Custom Ranch on Large Corner Lot! 3 BEDROOMS + 2.5 BATHS* 1,829 Sq. Ft.! *Total Electric (w/Updated Electric!)* 2-Car Attached Finished Garage + 4-Car Detached Tandem Garage AND 2 Mini Barns! Features: All NEW Hardwood-Laminate Flooring throughout; Eat-In KITCHEN: BRAND NEW Quartz Countertops + NEW Undermount Sink + NEW Stainless Steel LG Appliances + NEW Garbage Disposal + NEW Cabinets; FAMILY ROOM w/Custom Wood Burning Fireplace w/Fireplace Insert; PRIMARY BEDROOM: Dual Sink Vanity & Walk-In Closet; Large LIVING ROOM; Formal DINING ROOM; LAUNDRY ROOM w/Cabinets; 2 Additional Great-Size BEDROOMS; New Hardware; New Overhead Lights + Can Lights + Ceiling Fans; New 6-Panel Doors; New Paint; New Faucets throughout! BRAND NEW Electric H2O Heater! Furnace & Heat Pump '17; Big Covered Front Porch & Large Concrete Patio to Enjoy! BRAND NEW LED Lights in 4-Car Detached Garage! Big Driveway; Large Yard! Perfect Location! MUST SEE!
Zillow last checked: 8 hours ago
Listing updated: June 13, 2024 at 03:08pm
Listing Provided by:
Jeffrey Paxson 317-679-2121,
Jeff Paxson Team
Bought with:
Kirk C Parramore
Trusted Realty Partners of Ind
Source: MIBOR as distributed by MLS GRID,MLS#: 21966256
Facts & features
Interior
Bedrooms & bathrooms
- Bedrooms: 3
- Bathrooms: 3
- Full bathrooms: 2
- 1/2 bathrooms: 1
- Main level bathrooms: 3
- Main level bedrooms: 3
Primary bedroom
- Features: Laminate Hardwood
- Level: Main
- Area: 182 Square Feet
- Dimensions: 13x14
Bedroom 2
- Features: Laminate Hardwood
- Level: Main
- Area: 144 Square Feet
- Dimensions: 12x12
Bedroom 3
- Features: Laminate Hardwood
- Level: Main
- Area: 144 Square Feet
- Dimensions: 12x12
Dining room
- Features: Laminate Hardwood
- Level: Main
- Area: 132 Square Feet
- Dimensions: 11x12
Family room
- Features: Laminate Hardwood
- Level: Main
- Area: 234 Square Feet
- Dimensions: 13x18
Kitchen
- Features: Laminate Hardwood
- Level: Main
- Area: 187 Square Feet
- Dimensions: 17x11
Laundry
- Features: Laminate Hardwood
- Level: Main
- Area: 49 Square Feet
- Dimensions: 7x7
Living room
- Features: Laminate Hardwood
- Level: Main
- Area: 210 Square Feet
- Dimensions: 14x15
Heating
- Electric, Forced Air, Heat Pump
Cooling
- Has cooling: Yes
Appliances
- Included: Dishwasher, Disposal, MicroHood, Electric Oven, Refrigerator
- Laundry: Main Level
Features
- Attic Pull Down Stairs, Double Vanity, Ceiling Fan(s), Eat-in Kitchen, Walk-In Closet(s)
- Windows: Wood Work Painted
- Has basement: No
- Attic: Pull Down Stairs
- Number of fireplaces: 1
- Fireplace features: Family Room, Wood Burning
Interior area
- Total structure area: 1,829
- Total interior livable area: 1,829 sqft
Property
Parking
- Total spaces: 4
- Parking features: Attached, Detached, Concrete
- Attached garage spaces: 4
- Details: Garage Parking Other(Finished Garage, Garage Door Opener, Keyless Entry, Service Door)
Features
- Levels: One
- Stories: 1
- Patio & porch: Covered, Patio
Lot
- Size: 0.66 Acres
- Features: Corner Lot, Mature Trees
Details
- Additional structures: Barn Mini, Outbuilding, Storage
- Parcel number: 410409043016000038
- Horse amenities: None
Construction
Type & style
- Home type: SingleFamily
- Architectural style: Ranch
- Property subtype: Residential, Single Family Residence
Materials
- Brick
- Foundation: Block
Condition
- New construction: No
- Year built: 1976
Utilities & green energy
- Water: Municipal/City
Community & neighborhood
Location
- Region: Greenwood
- Subdivision: Horizon Estates
Price history
| Date | Event | Price |
|---|---|---|
| 6/12/2024 | Sold | $390,000-2.5%$213/sqft |
Source: | ||
| 4/13/2024 | Pending sale | $399,900$219/sqft |
Source: | ||
| 4/2/2024 | Price change | $399,900-3.6%$219/sqft |
Source: | ||
| 3/23/2024 | Price change | $415,000-2.4%$227/sqft |
Source: | ||
| 2/29/2024 | Listed for sale | $425,000+46.6%$232/sqft |
Source: | ||
Public tax history
| Year | Property taxes | Tax assessment |
|---|---|---|
| 2024 | $1,310 +2% | $360,800 +30.8% |
| 2023 | $1,284 -2.7% | $275,900 +8.2% |
| 2022 | $1,320 +4.9% | $254,900 +13.5% |
Find assessor info on the county website
Neighborhood: 46143
Nearby schools
GreatSchools rating
- 7/10Center Grove Elementary SchoolGrades: K-5Distance: 0.5 mi
- 8/10Center Grove Middle School CentralGrades: 6-8Distance: 0.5 mi
- 10/10Center Grove High SchoolGrades: 9-12Distance: 0.5 mi
Schools provided by the listing agent
- High: Center Grove High School
Source: MIBOR as distributed by MLS GRID. This data may not be complete. We recommend contacting the local school district to confirm school assignments for this home.
Get a cash offer in 3 minutes
Find out how much your home could sell for in as little as 3 minutes with a no-obligation cash offer.
Estimated market value$410,800
Get a cash offer in 3 minutes
Find out how much your home could sell for in as little as 3 minutes with a no-obligation cash offer.
Estimated market value
$410,800

