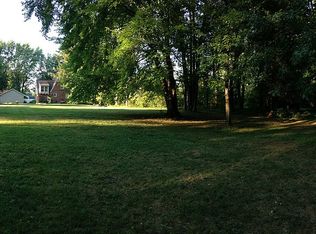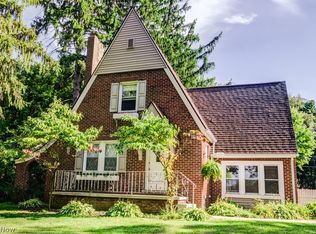Sold for $301,000
$301,000
5252 Tyner St NW, Canton, OH 44708
5beds
2,522sqft
Single Family Residence
Built in 1972
0.61 Acres Lot
$299,600 Zestimate®
$119/sqft
$2,120 Estimated rent
Home value
$299,600
$285,000 - $315,000
$2,120/mo
Zestimate® history
Loading...
Owner options
Explore your selling options
What's special
What a wonderful 5 bedroom house near the entrance to Sippo Lake Park. This house is well insulated, has crown molding and whole house fan. Laminate flooring thru-out. The kitchen boasts plenty of cabinet space and a pantry. The living room has a gas fireplace and a sliding door leading to the rear yard. You will find an above ground pool, a jacuzzi and a shed in the rear yard. The 2 bedrooms on the lower level have full egress windows. There is a full master bath off bedroom on the lower level. Two sets of laundry hook ups in the laundry room. The 3rd garage space is being used as a workshop. Huge pantry in the main garage.
Zillow last checked: 8 hours ago
Listing updated: January 27, 2025 at 12:44pm
Listed by:
Bradley J Bartolone jeffflickinger@howardhanna.com(330)493-6555,
Howard Hanna,
Marianne Parcher 330-575-2105,
Howard Hanna
Bought with:
Daniela Maragos, 2013001148
Keller Williams Elevate
Source: MLS Now,MLS#: 4448275Originating MLS: Stark Trumbull Area REALTORS
Facts & features
Interior
Bedrooms & bathrooms
- Bedrooms: 5
- Bathrooms: 2
- Full bathrooms: 2
- Main level bathrooms: 1
- Main level bedrooms: 3
Primary bedroom
- Description: Flooring: Carpet
- Level: Lower
- Dimensions: 13.00 x 11.00
Bedroom
- Description: Flooring: Carpet
- Level: Lower
- Dimensions: 11.00 x 10.00
Bedroom
- Description: Flooring: Laminate
- Level: First
- Dimensions: 13.00 x 10.00
Bedroom
- Description: Flooring: Carpet
- Level: First
- Dimensions: 9.00 x 11.00
Bedroom
- Description: Flooring: Carpet
- Level: First
- Dimensions: 12.00 x 10.00
Dining room
- Description: Flooring: Laminate
- Level: First
- Dimensions: 12.00 x 19.00
Kitchen
- Description: Flooring: Laminate
- Level: First
- Dimensions: 19.00 x 13.00
Laundry
- Level: Lower
- Dimensions: 19.00 x 10.00
Living room
- Description: Flooring: Laminate
- Features: Fireplace
- Level: First
- Dimensions: 21.00 x 16.00
Recreation
- Description: Flooring: Carpet
- Level: Lower
- Dimensions: 30.00 x 11.00
Heating
- Forced Air, Gas
Cooling
- Central Air
Appliances
- Included: Dishwasher, Microwave, Range, Refrigerator
Features
- Basement: Full,Partially Finished
- Number of fireplaces: 1
Interior area
- Total structure area: 2,522
- Total interior livable area: 2,522 sqft
- Finished area above ground: 1,522
- Finished area below ground: 1,000
Property
Parking
- Parking features: Attached, Electricity, Garage, Paved
- Attached garage spaces: 3
Features
- Levels: One
- Stories: 1
- Patio & porch: Deck
- Pool features: Above Ground
- Fencing: Invisible
- Has view: Yes
- View description: Park/Greenbelt
Lot
- Size: 0.61 Acres
- Dimensions: 94 x 135
Details
- Additional structures: Shed(s)
- Additional parcels included: 4305106, 4308888
- Parcel number: 04316711
Construction
Type & style
- Home type: SingleFamily
- Architectural style: Ranch
- Property subtype: Single Family Residence
Materials
- Wood Siding
- Roof: Asphalt,Fiberglass
Condition
- Year built: 1972
Utilities & green energy
- Water: Public
Community & neighborhood
Location
- Region: Canton
Other
Other facts
- Listing agreement: Exclusive Right To Sell
- Listing terms: Cash,Conventional,FHA
Price history
| Date | Event | Price |
|---|---|---|
| 6/14/2023 | Sold | $301,000+0.4%$119/sqft |
Source: MLS Now #4448275 Report a problem | ||
| 5/12/2023 | Pending sale | $299,900$119/sqft |
Source: | ||
| 5/6/2023 | Price change | $299,900-9.1%$119/sqft |
Source: | ||
| 4/21/2023 | Pending sale | $330,000$131/sqft |
Source: | ||
| 4/4/2023 | Listed for sale | $330,000$131/sqft |
Source: | ||
Public tax history
| Year | Property taxes | Tax assessment |
|---|---|---|
| 2024 | $4,177 +14.3% | $84,110 +15.4% |
| 2023 | $3,656 +21.3% | $72,910 +21.9% |
| 2022 | $3,013 -6.1% | $59,790 |
Find assessor info on the county website
Neighborhood: 44708
Nearby schools
GreatSchools rating
- NAWhipple Heights Elementary SchoolGrades: K-4Distance: 0.8 mi
- 7/10Edison Middle SchoolGrades: 7-8Distance: 1.1 mi
- 5/10Perry High SchoolGrades: 9-12Distance: 1.2 mi
Schools provided by the listing agent
- District: Perry LSD Stark- 7614
Source: MLS Now. This data may not be complete. We recommend contacting the local school district to confirm school assignments for this home.
Get a cash offer in 3 minutes
Find out how much your home could sell for in as little as 3 minutes with a no-obligation cash offer.
Estimated market value$299,600
Get a cash offer in 3 minutes
Find out how much your home could sell for in as little as 3 minutes with a no-obligation cash offer.
Estimated market value
$299,600

