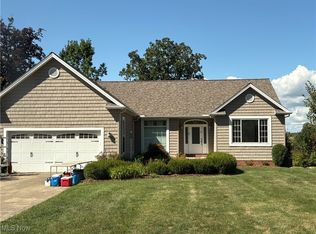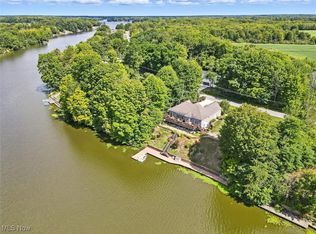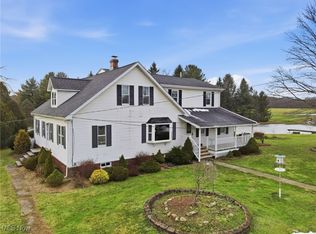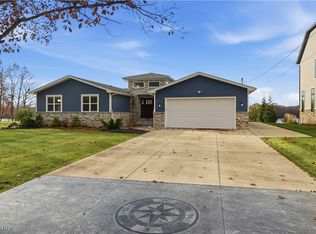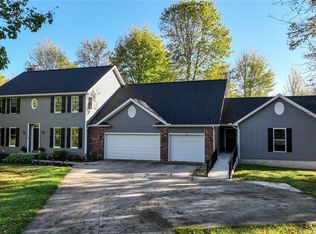Artful, grand, and steeped in history, this extraordinary Rome estate spans 3 lush acres and offers a rare blend of timeless elegance and pastoral charm. Behind the gardens and mature trees, you’ll find two residences, a stable, a 4+ car garage, a pond, and multiple patios designed for quiet moments and grand entertaining alike. Once known as Station 13 on the Underground Railroad, the main residence dates to 1850 and brims with original character—tin ceilings, intricate millwork, and elegant architectural details throughout. Gracious living spaces have been lovingly preserved and restored. At the front of the home, a parlor and formal living room frame the central hallway, while at the rear, the showstopping great room delights with sculpted woodwork, arched windows, and rows of French doors that open to a genteel veranda. The kitchen is a true centerpiece, where vaulted ceilings and a professional-grade LaCanche range meet glowing granite countertops and a custom coffee bar. An elevator discreetly serves both floors, offering convenient access to the upstairs bedroom suites. Beyond the main home, the original barn has been converted into a guest residence—a hidden gem ready to be restored into a charming Airbnb or private cottage. A glass-lined atrium, antique fixtures, and a Juliet balcony hint at its unique character and promise. Outside, the estate’s grounds whisper of a storied past, waiting to be revived. A stable with three small stalls, a fenced pasture, and open acreage offer endless possibilities—whether for equestrian pursuits, hobby farming, or peaceful country living. Opportunities like this are rare. Come explore the magic, history, and potential of this one-of-a-kind estate—and imagine what your next chapter could be.
Pending
$775,000
5252 State Route 45, Rome, OH 44085
5beds
6,500sqft
Est.:
Single Family Residence
Built in 1850
3 Acres Lot
$-- Zestimate®
$119/sqft
$-- HOA
What's special
Open acreageJuliet balconyMultiple patiosOriginal barnElegant architectural detailsGracious living spacesGenteel veranda
- 219 days |
- 1,083 |
- 56 |
Zillow last checked: 8 hours ago
Listing updated: February 07, 2026 at 12:18pm
Listing Provided by:
Erika R Mitschke 216-926-6229 Erika.mitschke@theagencyRE.com,
The Agency Cleveland Northcoast,
David B Ayers 917-519-0622,
The Agency Cleveland Northcoast
Source: MLS Now,MLS#: 5132773 Originating MLS: Akron Cleveland Association of REALTORS
Originating MLS: Akron Cleveland Association of REALTORS
Facts & features
Interior
Bedrooms & bathrooms
- Bedrooms: 5
- Bathrooms: 4
- Full bathrooms: 3
- 1/2 bathrooms: 1
- Main level bathrooms: 2
Primary bathroom
- Description: Flooring: Hardwood
- Level: Second
- Dimensions: 43 x 15
Primary bathroom
- Description: Flooring: Ceramic Tile
- Level: Second
- Dimensions: 15 x 10
Bathroom
- Description: Flooring: Ceramic Tile
- Level: First
- Dimensions: 8 x 5
Dining room
- Description: Flooring: Hardwood
- Level: First
- Dimensions: 17 x 26
Eat in kitchen
- Description: Flooring: Ceramic Tile
- Level: First
- Dimensions: 15 x 15
Entry foyer
- Description: Flooring: Hardwood
- Level: First
- Dimensions: 10 x 32
Family room
- Description: Flooring: Ceramic Tile
- Level: First
- Dimensions: 15 x 21
Kitchen
- Description: Flooring: Ceramic Tile
- Level: First
- Dimensions: 10 x 34
Laundry
- Description: Flooring: Ceramic Tile
- Level: First
- Dimensions: 8 x 4
Library
- Description: Flooring: Hardwood
- Level: First
- Dimensions: 17 x 25
Living room
- Description: Flooring: Hardwood
- Level: First
- Dimensions: 17 x 25
Recreation
- Description: Flooring: Ceramic Tile
- Level: First
- Dimensions: 15 x 51
Heating
- Forced Air, Gas, Propane
Cooling
- Central Air
Appliances
- Included: Dryer, Dishwasher, Range, Refrigerator, Washer
- Laundry: Laundry Closet, Main Level
Features
- Beamed Ceilings, Built-in Features, Ceiling Fan(s), Chandelier, Crown Molding, Cathedral Ceiling(s), Coffered Ceiling(s), Entrance Foyer, Eat-in Kitchen, Elevator, Granite Counters, High Ceilings, Other, Pantry, Stone Counters, Soaking Tub, Natural Woodwork, Walk-In Closet(s), Wired for Sound
- Windows: Blinds, Drapes, Display Window(s), Skylight(s)
- Basement: Full,Sump Pump
- Number of fireplaces: 4
- Fireplace features: Kitchen, Living Room, Primary Bedroom, Wood Burning
Interior area
- Total structure area: 6,500
- Total interior livable area: 6,500 sqft
- Finished area above ground: 6,500
Video & virtual tour
Property
Parking
- Total spaces: 4
- Parking features: Oversized
- Garage spaces: 4
Features
- Levels: Two
- Stories: 2
- Patio & porch: Glass Enclosed, Patio, Porch
- Has private pool: Yes
- Pool features: In Ground, Outdoor Pool, Pool Cover
- Fencing: Masonry,Wood
- Has view: Yes
- View description: Garden, Pond, Pool, Pasture
- Has water view: Yes
- Water view: Pond
Lot
- Size: 3 Acres
Details
- Additional structures: Barn(s), Kennel/Dog Run, Guest House, Gazebo, Outbuilding, Storage, Workshop
- Parcel number: 460130000900
Construction
Type & style
- Home type: SingleFamily
- Architectural style: Colonial
- Property subtype: Single Family Residence
Materials
- Brick
- Roof: Asphalt,Fiberglass
Condition
- Year built: 1850
Details
- Warranty included: Yes
Utilities & green energy
- Sewer: Septic Tank
- Water: Private, Well
Community & HOA
Community
- Security: Security System, Smoke Detector(s)
- Subdivision: Rome
HOA
- Has HOA: No
Location
- Region: Rome
Financial & listing details
- Price per square foot: $119/sqft
- Tax assessed value: $373,500
- Annual tax amount: $5,166
- Date on market: 7/7/2025
- Cumulative days on market: 220 days
Estimated market value
Not available
Estimated sales range
Not available
Not available
Price history
Price history
| Date | Event | Price |
|---|---|---|
| 2/7/2026 | Pending sale | $775,000$119/sqft |
Source: | ||
| 7/7/2025 | Listed for sale | $775,000$119/sqft |
Source: | ||
| 5/16/2025 | Listing removed | $775,000$119/sqft |
Source: | ||
| 3/31/2025 | Listed for sale | $775,000$119/sqft |
Source: | ||
| 3/4/2025 | Pending sale | $775,000$119/sqft |
Source: | ||
Public tax history
Public tax history
| Year | Property taxes | Tax assessment |
|---|---|---|
| 2024 | $10,647 +9.1% | $130,730 |
| 2023 | $9,758 +119.1% | $130,730 +34.5% |
| 2022 | $4,453 +0.7% | $97,170 |
Find assessor info on the county website
BuyAbility℠ payment
Est. payment
$4,807/mo
Principal & interest
$3742
Property taxes
$794
Home insurance
$271
Climate risks
Neighborhood: 44085
Nearby schools
GreatSchools rating
- 5/10Grand Valley Middle SchoolGrades: 5-8Distance: 4.3 mi
- 6/10Grand Valley High SchoolGrades: 9-12Distance: 4.3 mi
- 6/10Grand Valley Elementary SchoolGrades: K-4Distance: 4.3 mi
Schools provided by the listing agent
- District: Grand Valley LSD - 405
Source: MLS Now. This data may not be complete. We recommend contacting the local school district to confirm school assignments for this home.
- Loading
