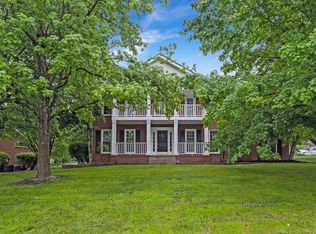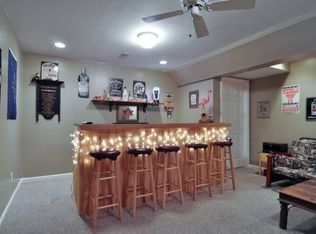Closed
$555,000
5252 Rustic Way, Old Hickory, TN 37138
3beds
2,771sqft
Single Family Residence, Residential
Built in 1987
0.48 Acres Lot
$555,300 Zestimate®
$200/sqft
$2,610 Estimated rent
Home value
$555,300
$522,000 - $589,000
$2,610/mo
Zestimate® history
Loading...
Owner options
Explore your selling options
What's special
Established neighborhood with mature trees and beautiful landscaping !AWARD WINNING WILSON CO SCHOOLS!! Don’t miss this terrific home in one of Wilson County’s most inviting and well-established neighborhoods. Langford Farms is full of beautiful homes on generous lots and this one is no exception. With numerous updates including kitchen and bathrooms, a fabulous and large party deck that is partially covered, and an accessible ramp for easy rear entry into the home for parents with kids in strollers or persons needing help with wheelchairs. Park-like yard ready for YOU and your family and/or entertaining friends! Updates Galore - new finishes in Kitchen, Bathrooms, Fresh Paint Throughout, Updated Lighting, Fabulous Wood Floors, Primary Bedroom on main floor, Lots of entertaining/living space. FOUR LIVING AREAS!!! Formal LR, Formal DR, Den, AND bonus room! Oh the POSSIBILITIES !!!
Zillow last checked: 8 hours ago
Listing updated: November 03, 2024 at 08:10am
Listing Provided by:
Deidra R. (DeDe) Lovell 615-268-7530,
The Realty Association
Bought with:
Jason Anderson, 343602
Keller Williams Realty Mt. Juliet
Source: RealTracs MLS as distributed by MLS GRID,MLS#: 2740408
Facts & features
Interior
Bedrooms & bathrooms
- Bedrooms: 3
- Bathrooms: 3
- Full bathrooms: 2
- 1/2 bathrooms: 1
- Main level bedrooms: 1
Bedroom 1
- Features: Full Bath
- Level: Full Bath
- Area: 180 Square Feet
- Dimensions: 15x12
Bedroom 2
- Features: Extra Large Closet
- Level: Extra Large Closet
- Area: 140 Square Feet
- Dimensions: 14x10
Bedroom 3
- Area: 169 Square Feet
- Dimensions: 13x13
Bonus room
- Features: Second Floor
- Level: Second Floor
- Area: 322 Square Feet
- Dimensions: 23x14
Den
- Area: 224 Square Feet
- Dimensions: 16x14
Dining room
- Features: Formal
- Level: Formal
- Area: 169 Square Feet
- Dimensions: 13x13
Kitchen
- Features: Pantry
- Level: Pantry
- Area: 88 Square Feet
- Dimensions: 8x11
Living room
- Features: Formal
- Level: Formal
- Area: 168 Square Feet
- Dimensions: 14x12
Heating
- Central
Cooling
- Central Air
Appliances
- Included: Dishwasher, Microwave, Refrigerator, Gas Oven, Gas Range
Features
- Ceiling Fan(s), Entrance Foyer, Extra Closets, High Ceilings, Pantry, Redecorated, Walk-In Closet(s), Primary Bedroom Main Floor
- Flooring: Carpet, Wood, Tile
- Basement: Crawl Space
- Number of fireplaces: 1
- Fireplace features: Wood Burning
Interior area
- Total structure area: 2,771
- Total interior livable area: 2,771 sqft
- Finished area above ground: 2,771
Property
Parking
- Total spaces: 2
- Parking features: Garage Faces Rear
- Attached garage spaces: 2
Features
- Levels: Two
- Stories: 2
- Patio & porch: Deck, Porch
Lot
- Size: 0.48 Acres
- Dimensions: 152 x 226
- Features: Sloped
Details
- Parcel number: 052D D 02800 000
- Special conditions: Standard
Construction
Type & style
- Home type: SingleFamily
- Architectural style: Colonial
- Property subtype: Single Family Residence, Residential
Materials
- Brick, Wood Siding
- Roof: Shingle
Condition
- New construction: No
- Year built: 1987
Utilities & green energy
- Sewer: Public Sewer
- Water: Private
- Utilities for property: Water Available
Community & neighborhood
Location
- Region: Old Hickory
- Subdivision: Langford Farms 4
HOA & financial
HOA
- Has HOA: Yes
- HOA fee: $150 semi-annually
- Services included: Maintenance Grounds
Price history
| Date | Event | Price |
|---|---|---|
| 11/1/2024 | Sold | $555,000-5.9%$200/sqft |
Source: | ||
| 10/12/2024 | Contingent | $589,900$213/sqft |
Source: | ||
| 10/8/2024 | Price change | $589,900-1.7%$213/sqft |
Source: | ||
| 10/2/2024 | Listed for sale | $599,900$216/sqft |
Source: | ||
| 9/13/2024 | Listing removed | $599,900$216/sqft |
Source: | ||
Public tax history
| Year | Property taxes | Tax assessment |
|---|---|---|
| 2024 | $1,705 | $89,300 |
| 2023 | $1,705 | $89,300 |
| 2022 | $1,705 | $89,300 |
Find assessor info on the county website
Neighborhood: 37138
Nearby schools
GreatSchools rating
- 8/10Lakeview Elementary SchoolGrades: K-5Distance: 2.5 mi
- 7/10Mt. Juliet Middle SchoolGrades: 6-8Distance: 3.5 mi
- 8/10Green Hill High SchoolGrades: 9-12Distance: 1.8 mi
Schools provided by the listing agent
- Elementary: Lakeview Elementary School
- Middle: Mt. Juliet Middle School
- High: Green Hill High School
Source: RealTracs MLS as distributed by MLS GRID. This data may not be complete. We recommend contacting the local school district to confirm school assignments for this home.
Get a cash offer in 3 minutes
Find out how much your home could sell for in as little as 3 minutes with a no-obligation cash offer.
Estimated market value
$555,300

