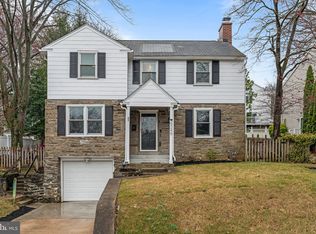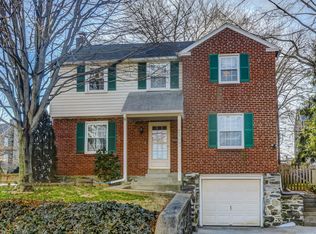Welcome to 5252 Reservation Road in the charming section of Pilgrim Gardens. Center Hall Stone Colonial featuring 4 bedrooms and 2 1/2 baths! Enter into an inviting Center Hall with hardwood floors, Formal Living Room and In- Home Office. The Kitchen boast white traditional style cabinetry with ample counter tops for the chef to prepare their holiday meals and entertain in the formal Dining Room. Kitchen is an open concept with a cozy Family Room that has a gas fireplace and sliding doors leading to a full sized patio. Grab a fire-pit, some nice furniture and you have your own outdoor oasis. Full Laundry and Powder Room complete the first floor. Upstairs includes an unbelievable size Master Bedroom with his/her walk-closet and it's own En Suite. The closets have built-in drawers and shelving with tons of space! The other 3 bedrooms are generous in size with ample closet space. Hall bath completes upstairs. Full unfinished Basement that is dry as a bone could be finished. This home is in great shape just waiting for your finishing touches. Great home for a growing family! Come visit this home and make it yours!! 2020-12-15
This property is off market, which means it's not currently listed for sale or rent on Zillow. This may be different from what's available on other websites or public sources.


