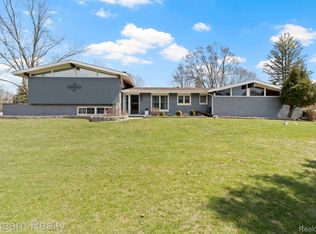Sold for $354,000
$354,000
5252 N Luce Rd, Alma, MI 48801
4beds
3,400sqft
Single Family Residence
Built in 1973
1.46 Acres Lot
$376,500 Zestimate®
$104/sqft
$2,712 Estimated rent
Home value
$376,500
$358,000 - $395,000
$2,712/mo
Zestimate® history
Loading...
Owner options
Explore your selling options
What's special
Beautiful ranch home conveniently located just outside of the Alma city limits. Close to Alma College, restaurants, shopping, and the Pine River Country Club. This home offers the feel of both city and country life. It is move in ready and has been completely remodeled in the last 7 years. It sits on a private landscaped 1.46-acre lot with mature trees. The back yard is fenced in with a new above ground pool, two large decks, as well as a 12'x16' garden shed. The house has 3,400 square feet of living space, which includes 4 bedrooms, 3 bathrooms, 3 living spaces with 2 fireplaces, air conditioning, hardwood and tiled floors, as well as new windows. The kitchen has granite countertops, new cabinets, and a large pantry. For entertaining and family fun, the home has a large, finished basement with a new bar, very large bedroom, and a bathroom. In addition, the lower level has a large laundry and storage room for extra storage space. This is truly an amazing home that must be seen in person to appreciate the many great qualities it has to offer, as pictures do not do it justice.
Zillow last checked: 8 hours ago
Listing updated: August 06, 2023 at 11:48am
Listed by:
John Solomon Home:231-633-4316,
Key Realty One-TC 517-827-2120
Bought with:
FIVE STAR REAL ESTATE - MT. PLEASANT
Source: NGLRMLS,MLS#: 1912285
Facts & features
Interior
Bedrooms & bathrooms
- Bedrooms: 4
- Bathrooms: 3
- Full bathrooms: 1
- 3/4 bathrooms: 2
- Main level bathrooms: 2
- Main level bedrooms: 3
Primary bedroom
- Level: Main
- Area: 110
- Dimensions: 10 x 11
Bedroom 2
- Level: Main
- Area: 120
- Dimensions: 10 x 12
Bedroom 3
- Level: Main
- Area: 144
- Dimensions: 12 x 12
Bedroom 4
- Level: Lower
- Area: 252
- Dimensions: 12 x 21
Primary bathroom
- Features: Private
Dining room
- Level: Main
- Area: 120
- Dimensions: 10 x 12
Family room
- Level: Lower
Kitchen
- Level: Main
- Area: 168
- Dimensions: 14 x 12
Living room
- Level: Main
- Area: 294
- Dimensions: 14 x 21
Heating
- Hot Water, Natural Gas, Fireplace(s)
Cooling
- Central Air
Appliances
- Included: Refrigerator, Oven/Range, Disposal, Dishwasher, Microwave, Water Softener Owned, Washer, Dryer, Gas Water Heater
- Laundry: Lower Level
Features
- Bookcases, Pantry, Granite Bath Tops, Granite Counters, Drywall, Ceiling Fan(s), Cable TV, High Speed Internet
- Flooring: Wood
- Windows: Bay Window(s), Low Emissivity Windows, Blinds, Drapes, Curtain Rods
- Basement: Finished Rooms,Egress Windows,Finished
- Has fireplace: Yes
- Fireplace features: Gas, Wood Burning
Interior area
- Total structure area: 3,400
- Total interior livable area: 3,400 sqft
- Finished area above ground: 1,800
- Finished area below ground: 1,600
Property
Parking
- Total spaces: 2
- Parking features: Attached, Garage Door Opener, Heated Garage, Concrete Floors, Concrete, Private
- Attached garage spaces: 2
Accessibility
- Accessibility features: None
Features
- Patio & porch: Deck, Patio, Porch
- Exterior features: Sidewalk, Rain Gutters
- Has private pool: Yes
- Pool features: Above Ground
- Fencing: Fenced
- Has view: Yes
- View description: Countryside View
- Waterfront features: None
Lot
- Size: 1.46 Acres
- Dimensions: 255' x 250'
- Features: Level, Landscaped, Metes and Bounds
Details
- Additional structures: Shed(s)
- Parcel number: 0100400900
- Zoning description: Residential
Construction
Type & style
- Home type: SingleFamily
- Architectural style: Ranch
- Property subtype: Single Family Residence
Materials
- Frame, Aluminum Siding, Brick
- Foundation: Poured Concrete
- Roof: Asphalt
Condition
- New construction: No
- Year built: 1973
- Major remodel year: 2016
Utilities & green energy
- Sewer: Private Sewer
- Water: Private
Green energy
- Energy efficient items: Appliances, Windows
Community & neighborhood
Security
- Security features: Smoke Detector(s)
Community
- Community features: None
Location
- Region: Alma
- Subdivision: Leppien
HOA & financial
HOA
- Services included: None
Other
Other facts
- Listing agreement: Exclusive Right Sell
- Price range: $354K - $354K
- Listing terms: Conventional,Cash,FHA,VA Loan
- Ownership type: Private Owner
Price history
| Date | Event | Price |
|---|---|---|
| 8/4/2023 | Sold | $354,000+1.4%$104/sqft |
Source: | ||
| 8/4/2023 | Pending sale | $349,000$103/sqft |
Source: | ||
| 6/16/2023 | Listed for sale | $349,000$103/sqft |
Source: | ||
| 6/15/2023 | Listing removed | -- |
Source: Owner Report a problem | ||
| 5/31/2023 | Listed for sale | $349,000+256.1%$103/sqft |
Source: Owner Report a problem | ||
Public tax history
| Year | Property taxes | Tax assessment |
|---|---|---|
| 2025 | $3,311 +31.9% | $125,100 +10.2% |
| 2024 | $2,510 | $113,500 +8.7% |
| 2023 | -- | $104,400 +14% |
Find assessor info on the county website
Neighborhood: 48801
Nearby schools
GreatSchools rating
- NALuce Road Elementary SchoolGrades: PK-1Distance: 1.1 mi
- 5/10Donald L. Pavlik Middle SchoolGrades: 6-8Distance: 2.4 mi
- 6/10Alma Senior High SchoolGrades: 9-12Distance: 2.3 mi
Schools provided by the listing agent
- District: Alma Public Schools
Source: NGLRMLS. This data may not be complete. We recommend contacting the local school district to confirm school assignments for this home.
Get pre-qualified for a loan
At Zillow Home Loans, we can pre-qualify you in as little as 5 minutes with no impact to your credit score.An equal housing lender. NMLS #10287.
Sell for more on Zillow
Get a Zillow Showcase℠ listing at no additional cost and you could sell for .
$376,500
2% more+$7,530
With Zillow Showcase(estimated)$384,030
