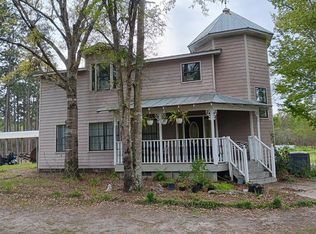Closed
$527,500
5252 Humphreys Rd, Lake Park, GA 31636
4beds
2,353sqft
Single Family Residence
Built in 2017
16.86 Acres Lot
$529,300 Zestimate®
$224/sqft
$2,577 Estimated rent
Home value
$529,300
$503,000 - $561,000
$2,577/mo
Zestimate® history
Loading...
Owner options
Explore your selling options
What's special
This rare 16.86-acre mini farm offers the perfect blend of privacy, comfort, and functionality. Behind the gated entry, a 4BR/2.5BA, 2,353 sq ft home welcomes you with an open floor plan, LVP floors throughout, and abundant natural light. The kitchen boasts two islands, custom cabinetry, and granite countertops, opening to spacious living and dining areas ideal for entertaining. The master suite features a luxurious bath with a dual-head walk-in shower and granite vanity, plus a generous walk-in closet. Three additional bedrooms include walk-in closets, with two sharing a bath and one conveniently located near the half bath. Outdoor living shines with a screened porch, patio, in-ground pool with sundeck. Three fenced paddocks await your farm animals while a 48x24 insulated shop with two covered extensions offers endless possibilities. Surrounded by large parcels and a hunting club, this property delivers the peace of country living with all the modern comforts.
Zillow last checked: 8 hours ago
Listing updated: September 25, 2025 at 08:47am
Listed by:
Austin Plyler 229-560-9275,
Southern Classic Realtors
Bought with:
Beth Haun, 364793
eXp Realty
Source: GAMLS,MLS#: 10582561
Facts & features
Interior
Bedrooms & bathrooms
- Bedrooms: 4
- Bathrooms: 2
- Full bathrooms: 2
- Main level bathrooms: 2
- Main level bedrooms: 4
Kitchen
- Features: Breakfast Bar, Kitchen Island, Pantry, Walk-in Pantry
Heating
- Central
Cooling
- Ceiling Fan(s), Central Air
Appliances
- Included: Dishwasher, Refrigerator
- Laundry: Common Area
Features
- High Ceilings, Separate Shower, Soaking Tub, Split Bedroom Plan, Tile Bath, Tray Ceiling(s), Walk-In Closet(s)
- Flooring: Hardwood, Tile
- Basement: None
- Has fireplace: No
Interior area
- Total structure area: 2,353
- Total interior livable area: 2,353 sqft
- Finished area above ground: 2,353
- Finished area below ground: 0
Property
Parking
- Parking features: Garage, Garage Door Opener
- Has garage: Yes
Features
- Levels: Multi/Split,One
- Stories: 1
- Patio & porch: Patio, Screened
- Has private pool: Yes
- Pool features: In Ground
- Fencing: Fenced
Lot
- Size: 16.86 Acres
- Features: None
Details
- Additional structures: Workshop
- Parcel number: 0215 032
Construction
Type & style
- Home type: SingleFamily
- Architectural style: Traditional
- Property subtype: Single Family Residence
Materials
- Concrete
- Foundation: Slab
- Roof: Composition
Condition
- Resale
- New construction: No
- Year built: 2017
Utilities & green energy
- Sewer: Septic Tank
- Water: Well
- Utilities for property: Electricity Available, Water Available
Community & neighborhood
Community
- Community features: None
Location
- Region: Lake Park
- Subdivision: None
HOA & financial
HOA
- Has HOA: No
- Services included: None
Other
Other facts
- Listing agreement: Exclusive Right To Sell
Price history
| Date | Event | Price |
|---|---|---|
| 9/25/2025 | Sold | $527,500-4.1%$224/sqft |
Source: | ||
| 8/27/2025 | Pending sale | $550,000$234/sqft |
Source: | ||
| 8/11/2025 | Listed for sale | $550,000+41.1%$234/sqft |
Source: | ||
| 3/30/2020 | Listing removed | $389,900$166/sqft |
Source: Southern Classic Realtors #8657758 Report a problem | ||
| 3/25/2020 | Pending sale | $389,900+5.2%$166/sqft |
Source: Southern Classic Realtors #8657758 Report a problem | ||
Public tax history
| Year | Property taxes | Tax assessment |
|---|---|---|
| 2025 | -- | $129,443 +24.2% |
| 2024 | $2,487 -9.1% | $104,243 +6.2% |
| 2023 | $2,737 +27.5% | $98,164 +33.2% |
Find assessor info on the county website
Neighborhood: 31636
Nearby schools
GreatSchools rating
- 8/10Moulton-Branch Elementary SchoolGrades: PK-5Distance: 4.2 mi
- 7/10Lowndes Middle SchoolGrades: 6-8Distance: 6.2 mi
- 5/10Lowndes High SchoolGrades: 9-12Distance: 9.8 mi
Schools provided by the listing agent
- Elementary: Moulton Branch
- Middle: Lowndes
- High: Lowndes
Source: GAMLS. This data may not be complete. We recommend contacting the local school district to confirm school assignments for this home.
Get pre-qualified for a loan
At Zillow Home Loans, we can pre-qualify you in as little as 5 minutes with no impact to your credit score.An equal housing lender. NMLS #10287.
