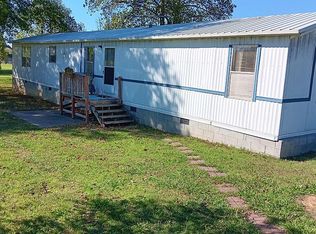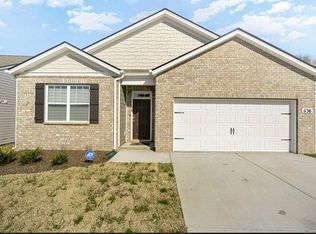8 acres, 3100+ sq ft & the most beautiful views! Currently used as 4BR on 3BR septic. Open concept main level, Brazilian walnut floors, Brazilian granite countertops, stnlss appliances, huge master suite. Lower level has 8 inch thick poured concrete walls! Barn, shop w office, RV pad. Geothermal HVAC in home and shop. Electric bill avg $150-175/mo
This property is off market, which means it's not currently listed for sale or rent on Zillow. This may be different from what's available on other websites or public sources.

