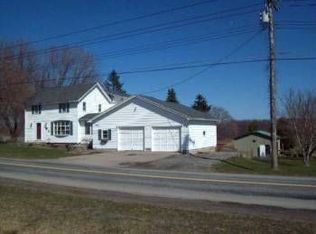Closed
$85,252
5252 Arbor Rd, Ontario, NY 14519
3beds
1,451sqft
Single Family Residence
Built in 1870
3.87 Acres Lot
$135,500 Zestimate®
$59/sqft
$2,180 Estimated rent
Home value
$135,500
$96,000 - $183,000
$2,180/mo
Zestimate® history
Loading...
Owner options
Explore your selling options
What's special
COUNTRY COLONIAL ON PRIVATE 3.87 ACRES * BUILT 1870 - NEEDS REHAB! SELLING AS-IS CONDITION WITH SOME CONTENTS REMAINING *PUBLIC WATER AT THE STREET - DRILLED 60 FT WELL W/5 YR OLD PUMP * OUTBUILDING NEEDS DEMO *SEPTIC PUMPED 2021 * FORCED AIR PROPANE FURNACE - SELLER MOSTLY HEATS WITH WOODSTOVE *OIL TANK IN BASEMENT IS EMPTY/ NOT IN USE * DRY BASEMENT HAS STONE FOUNDATION & DIRT FLOOR *MUDROOM/WORKSHOP REAR ENTRANCE *ENCLOSED FRONT PORCH *1ST FLOOR BATH/LAUNDRY COMBO *FRONT ROOF 20 YRS - BACK ROOF 25 YRS *VINYL SIDING *APPLIANCES INCLUDED AS-IS CONDITION * DELAYED SHOWINGS START THURSDAY DEC. 7th * OFFERS DUE ON WED DEC. 13th @ 1 pm *PLEASE ALLOW 24 HRS FOR SELLER TO RESPOND * SELLER WANTS HIGHEST & BEST CASH OFFER *PLEASE INCLUDE PROOF OF FUNDS WITH OFFER
Zillow last checked: 8 hours ago
Listing updated: February 28, 2024 at 06:38am
Listed by:
Robert A. Schreiber 585-248-0250,
RE/MAX Realty Group,
Sara Verstraete 585-248-0250,
RE/MAX Realty Group
Bought with:
Todd H Stanzel, 10401298434
RE/MAX Realty Group
Source: NYSAMLSs,MLS#: R1512750 Originating MLS: Rochester
Originating MLS: Rochester
Facts & features
Interior
Bedrooms & bathrooms
- Bedrooms: 3
- Bathrooms: 1
- Full bathrooms: 1
- Main level bathrooms: 1
Heating
- Propane, Forced Air
Appliances
- Included: Dryer, Electric Oven, Electric Range, Propane Water Heater, Refrigerator, Washer
- Laundry: Main Level
Features
- Entrance Foyer, Eat-in Kitchen, Separate/Formal Living Room, Natural Woodwork
- Flooring: Carpet, Laminate, Luxury Vinyl, Varies
- Basement: Exterior Entry,Full,Walk-Up Access
- Number of fireplaces: 1
Interior area
- Total structure area: 1,451
- Total interior livable area: 1,451 sqft
Property
Parking
- Parking features: No Garage, Other
Features
- Levels: Two
- Stories: 2
- Patio & porch: Enclosed, Porch
- Exterior features: Dirt Driveway, Gravel Driveway, Private Yard, See Remarks
Lot
- Size: 3.87 Acres
- Dimensions: 250 x 655
- Features: Agricultural, Rectangular, Rectangular Lot, Rural Lot
Details
- Additional structures: Shed(s), Storage
- Parcel number: 54320006411600002233580000
- Special conditions: Standard
Construction
Type & style
- Home type: SingleFamily
- Architectural style: Colonial,Historic/Antique,Two Story
- Property subtype: Single Family Residence
Materials
- Vinyl Siding, Copper Plumbing
- Foundation: Stone
- Roof: Asphalt,Shingle
Condition
- Resale
- Year built: 1870
Utilities & green energy
- Electric: Circuit Breakers
- Sewer: Septic Tank
- Water: Not Connected, Public, Well
- Utilities for property: Cable Available, High Speed Internet Available, Water Available
Community & neighborhood
Location
- Region: Ontario
Other
Other facts
- Listing terms: Cash
Price history
| Date | Event | Price |
|---|---|---|
| 9/4/2025 | Listing removed | $2,250$2/sqft |
Source: NYSAMLSs #R1618970 Report a problem | ||
| 8/15/2025 | Price change | $2,250-7.8%$2/sqft |
Source: NYSAMLSs #R1618970 Report a problem | ||
| 8/13/2025 | Price change | $2,440-0.4%$2/sqft |
Source: NYSAMLSs #R1618970 Report a problem | ||
| 7/16/2025 | Price change | $2,450-5.8%$2/sqft |
Source: NYSAMLSs #R1618970 Report a problem | ||
| 6/30/2025 | Listed for rent | $2,600$2/sqft |
Source: NYSAMLSs #R1618970 Report a problem | ||
Public tax history
| Year | Property taxes | Tax assessment |
|---|---|---|
| 2024 | -- | $100,000 |
| 2023 | -- | $100,000 |
| 2022 | -- | $100,000 |
Find assessor info on the county website
Neighborhood: 14519
Nearby schools
GreatSchools rating
- 8/10Marion Elementary SchoolGrades: PK-6Distance: 4.5 mi
- 6/10Marion Junior Senior High SchoolGrades: 7-12Distance: 3.4 mi
Schools provided by the listing agent
- Elementary: Marion Elementary
- High: Marion High School
- District: Marion
Source: NYSAMLSs. This data may not be complete. We recommend contacting the local school district to confirm school assignments for this home.
