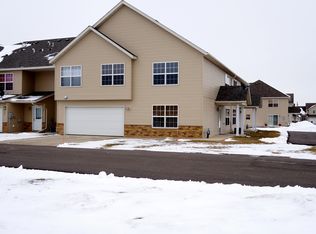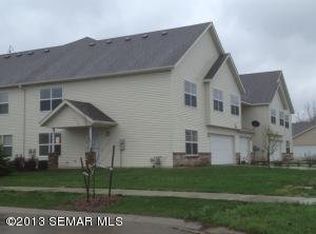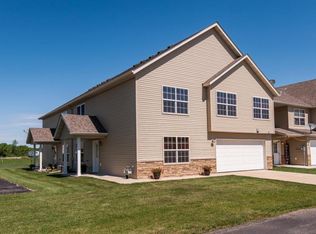Welcome Home! Well cared for townhome in convenient NW location. Home features bright and open floorplan with updated white trim and cabinets, contemporary main floor laminate plank flooring and attached garage. Upstairs boasts large bathroom, spacious bedrooms, walk-in closet plus convenient laundry location. Home is within walking distance to parks and schools and located just off the Douglas Trail. Move-In Ready!
This property is off market, which means it's not currently listed for sale or rent on Zillow. This may be different from what's available on other websites or public sources.


