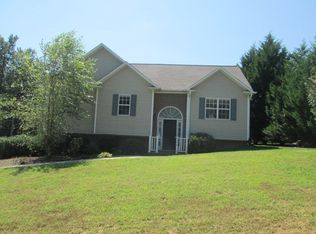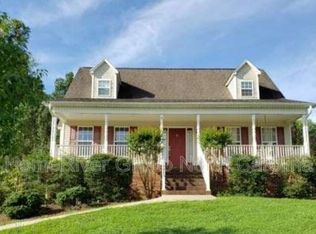Sold for $274,900
$274,900
5251 Springhouse Farm Rd, Winston Salem, NC 27107
3beds
2,052sqft
Stick/Site Built, Residential, Single Family Residence
Built in 2001
0.28 Acres Lot
$311,700 Zestimate®
$--/sqft
$1,965 Estimated rent
Home value
$311,700
$296,000 - $327,000
$1,965/mo
Zestimate® history
Loading...
Owner options
Explore your selling options
What's special
Welcome to your new home with your very own rocking-chair front porch in Springhouse Farms. Beautiful new flooring, paint and more. Enjoy the cooler nights by your gas log fireplace or summer nights on your back deck. Owner’s suite on the main level with ensuite bath featuring double sinks, jetted tub, separate shower, and fantastic walk-in closet. Big open kitchen with dining area. Half bath and laundry on main. Upstairs features large bedrooms with ample closet space and storage. You even have a finished basement perfect for another den or recreation room. 2 car garage with another storage area for lawnmower and more. 1 year Home Warranty included.
Zillow last checked: 8 hours ago
Listing updated: April 11, 2024 at 08:44am
Listed by:
Jessica Zombek Ferris 336-602-0969,
Keller Williams Realty Elite
Bought with:
Matt Taylor, 292132
The District Group
Source: Triad MLS,MLS#: 1094827 Originating MLS: Winston-Salem
Originating MLS: Winston-Salem
Facts & features
Interior
Bedrooms & bathrooms
- Bedrooms: 3
- Bathrooms: 3
- Full bathrooms: 2
- 1/2 bathrooms: 1
- Main level bathrooms: 2
Primary bedroom
- Level: Main
- Dimensions: 14.5 x 13
Bedroom 2
- Level: Second
- Dimensions: 16.42 x 13.58
Bedroom 3
- Level: Second
- Dimensions: 13.17 x 13
Den
- Level: Basement
- Dimensions: 19.58 x 11.92
Dining room
- Level: Main
- Dimensions: 11.5 x 8.17
Kitchen
- Level: Main
- Dimensions: 12 x 11.5
Laundry
- Level: Main
- Dimensions: 5.42 x 5
Living room
- Level: Main
- Dimensions: 16.42 x 15.33
Heating
- Forced Air, Heat Pump, Multiple Systems, Electric, Natural Gas
Cooling
- Central Air, Heat Pump, Multi Units
Appliances
- Included: Dishwasher, Disposal, Exhaust Fan, Free-Standing Range, Gas Water Heater
- Laundry: Dryer Connection, Main Level, Washer Hookup
Features
- Ceiling Fan(s), Dead Bolt(s), Soaking Tub, Pantry, Separate Shower
- Flooring: Carpet, Vinyl
- Doors: Insulated Doors
- Windows: Insulated Windows
- Basement: Partially Finished, Basement
- Attic: Storage,Pull Down Stairs
- Number of fireplaces: 1
- Fireplace features: Gas Log, Living Room
Interior area
- Total structure area: 2,750
- Total interior livable area: 2,052 sqft
- Finished area above ground: 1,718
- Finished area below ground: 334
Property
Parking
- Total spaces: 2
- Parking features: Driveway, Garage, Garage Door Opener, Basement
- Attached garage spaces: 2
- Has uncovered spaces: Yes
Features
- Levels: One and One Half
- Stories: 1
- Patio & porch: Porch
- Pool features: None
- Fencing: None
Lot
- Size: 0.28 Acres
- Features: Level, Subdivided, Sloped, Subdivision
Details
- Parcel number: 6843435176
- Zoning: RS20
- Special conditions: Owner Sale
Construction
Type & style
- Home type: SingleFamily
- Property subtype: Stick/Site Built, Residential, Single Family Residence
Materials
- Brick, Vinyl Siding
Condition
- Year built: 2001
Utilities & green energy
- Sewer: Public Sewer
- Water: Public
Community & neighborhood
Security
- Security features: Carbon Monoxide Detector(s)
Location
- Region: Winston Salem
- Subdivision: Spring House
Other
Other facts
- Listing agreement: Exclusive Right To Sell
Price history
| Date | Event | Price |
|---|---|---|
| 3/9/2023 | Sold | $274,900 |
Source: | ||
| 1/30/2023 | Pending sale | $274,900 |
Source: | ||
| 1/27/2023 | Listed for sale | $274,900+62.7% |
Source: | ||
| 5/9/2008 | Sold | $169,000-3.4% |
Source: | ||
| 4/10/2008 | Listed for sale | $174,900+35.6%$85/sqft |
Source: Coldwell Banker** #W457304 Report a problem | ||
Public tax history
| Year | Property taxes | Tax assessment |
|---|---|---|
| 2025 | $1,939 +26.2% | $303,600 +58.9% |
| 2024 | $1,537 +7% | $191,100 +7% |
| 2023 | $1,436 | $178,600 |
Find assessor info on the county website
Neighborhood: 27107
Nearby schools
GreatSchools rating
- 2/10Easton ElementaryGrades: PK-5Distance: 1.9 mi
- 1/10Philo MiddleGrades: 6-8Distance: 2.9 mi
- 3/10Parkland HighGrades: 9-12Distance: 3.5 mi
Get a cash offer in 3 minutes
Find out how much your home could sell for in as little as 3 minutes with a no-obligation cash offer.
Estimated market value$311,700
Get a cash offer in 3 minutes
Find out how much your home could sell for in as little as 3 minutes with a no-obligation cash offer.
Estimated market value
$311,700

