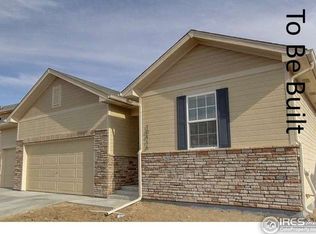Sold for $530,000 on 09/29/25
$530,000
5251 Sandy Ridge Avenue, Firestone, CO 80504
4beds
2,956sqft
Single Family Residence
Built in 2015
8,198 Square Feet Lot
$530,200 Zestimate®
$179/sqft
$2,832 Estimated rent
Home value
$530,200
$504,000 - $557,000
$2,832/mo
Zestimate® history
Loading...
Owner options
Explore your selling options
What's special
OPEN HOUSE - SAT 8-16 10:00 AM TILL 3:00PM. "ONE-LEVEL LIVING" AT IT'S BEST. THIS WONDERFUL HOME IS "BETTER THAN NEW." WITH ALL THE LANDSCAPING COMPLETED. BRING YOUR PICKIEST CLIENT! HEY! BRING YOUR MOM! SHE'LL OVE IT. MORE TO FOLLOW.
Zillow last checked: 8 hours ago
Listing updated: October 22, 2025 at 06:55pm
Listed by:
Barry Tucci btcbrb@gmail.com,
Coldwell Banker Realty 56
Bought with:
Zachary Barbre, 100050549
Barbre
Alejandra Barbre, 100087323
Barbre
Source: REcolorado,MLS#: 5483239
Facts & features
Interior
Bedrooms & bathrooms
- Bedrooms: 4
- Bathrooms: 2
- Full bathrooms: 2
- Main level bathrooms: 2
- Main level bedrooms: 4
Bedroom
- Level: Main
- Area: 120 Square Feet
- Dimensions: 10 x 12
Bedroom
- Level: Main
- Area: 110 Square Feet
- Dimensions: 10 x 11
Bedroom
- Level: Main
- Area: 100 Square Feet
- Dimensions: 10 x 10
Bathroom
- Level: Main
Other
- Level: Main
- Area: 121 Square Feet
- Dimensions: 11 x 11
Other
- Level: Main
- Area: 121 Square Feet
- Dimensions: 11 x 11
Great room
- Level: Main
- Area: 312 Square Feet
- Dimensions: 13 x 24
Kitchen
- Level: Main
- Area: 324 Square Feet
- Dimensions: 18 x 18
Laundry
- Level: Main
Heating
- Forced Air, Natural Gas
Cooling
- Central Air
Appliances
- Included: Dishwasher, Disposal, Dryer, Gas Water Heater, Microwave, Oven, Range, Washer
- Laundry: In Unit
Features
- Granite Counters, High Ceilings, High Speed Internet, Kitchen Island, Pantry, Smoke Free
- Flooring: Laminate
- Windows: Double Pane Windows
- Basement: Full,Unfinished
- Number of fireplaces: 1
- Fireplace features: Gas Log
Interior area
- Total structure area: 2,956
- Total interior livable area: 2,956 sqft
- Finished area above ground: 1,881
- Finished area below ground: 0
Property
Parking
- Total spaces: 2
- Parking features: Concrete
- Attached garage spaces: 2
Features
- Levels: One
- Stories: 1
- Entry location: Ground
- Patio & porch: Covered
- Exterior features: Private Yard
- Fencing: Full
Lot
- Size: 8,198 sqft
- Features: Landscaped, Sprinklers In Front, Sprinklers In Rear
Details
- Parcel number: R4166106
- Zoning: Res
- Special conditions: Standard
Construction
Type & style
- Home type: SingleFamily
- Architectural style: Contemporary
- Property subtype: Single Family Residence
Materials
- Frame
- Foundation: Concrete Perimeter
- Roof: Composition
Condition
- Updated/Remodeled
- Year built: 2015
Utilities & green energy
- Sewer: Public Sewer
- Water: Public
- Utilities for property: Electricity Connected, Natural Gas Connected, Phone Available
Community & neighborhood
Security
- Security features: Security System, Smoke Detector(s), Video Doorbell
Location
- Region: Firestone
- Subdivision: Neighbor Point
HOA & financial
HOA
- Has HOA: Yes
- HOA fee: $50 monthly
- Amenities included: Park
- Services included: Recycling, Trash
- Association name: ADVANCE HOA MANAGEMENT
- Association phone: 303-482-2213
Other
Other facts
- Listing terms: Cash,Conventional,FHA,VA Loan
- Ownership: Individual
- Road surface type: Paved
Price history
| Date | Event | Price |
|---|---|---|
| 9/29/2025 | Sold | $530,000$179/sqft |
Source: | ||
| 8/26/2025 | Pending sale | $530,000$179/sqft |
Source: | ||
| 8/14/2025 | Listed for sale | $530,000+1%$179/sqft |
Source: | ||
| 12/16/2021 | Sold | $525,000-1.6%$178/sqft |
Source: | ||
| 11/5/2021 | Pending sale | $533,675$181/sqft |
Source: | ||
Public tax history
| Year | Property taxes | Tax assessment |
|---|---|---|
| 2025 | $5,775 +2.6% | $35,070 -9% |
| 2024 | $5,627 +22.1% | $38,520 -1% |
| 2023 | $4,610 -0.6% | $38,890 +36.7% |
Find assessor info on the county website
Neighborhood: 80504
Nearby schools
GreatSchools rating
- 4/10Centennial Elementary SchoolGrades: PK-5Distance: 0.3 mi
- 6/10Coal Ridge Middle SchoolGrades: 6-8Distance: 1.3 mi
- 7/10Mead High SchoolGrades: 9-12Distance: 3.2 mi
Schools provided by the listing agent
- Elementary: Centennial
- Middle: Coal Ridge
- High: Mead
- District: St. Vrain Valley RE-1J
Source: REcolorado. This data may not be complete. We recommend contacting the local school district to confirm school assignments for this home.
Get a cash offer in 3 minutes
Find out how much your home could sell for in as little as 3 minutes with a no-obligation cash offer.
Estimated market value
$530,200
Get a cash offer in 3 minutes
Find out how much your home could sell for in as little as 3 minutes with a no-obligation cash offer.
Estimated market value
$530,200
