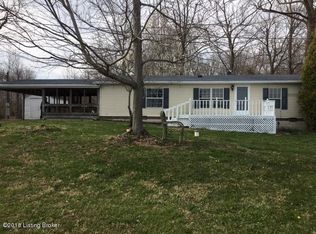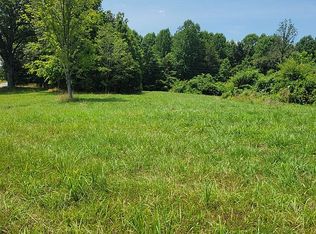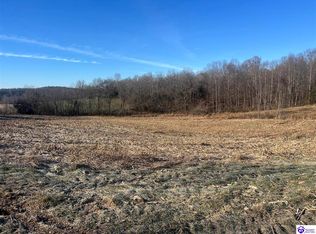Sold for $389,900
$389,900
5251 Salt River Rd, Rineyville, KY 40162
3beds
1,500sqft
Single Family Residence
Built in 2024
2.1 Acres Lot
$404,900 Zestimate®
$260/sqft
$1,942 Estimated rent
Home value
$404,900
Estimated sales range
Not available
$1,942/mo
Zestimate® history
Loading...
Owner options
Explore your selling options
What's special
Welcome to your American dream! Nestled on over 2 acres of land, this brand-new ranch home is ideal for you and your growing family. Boasting three bedrooms and two bathrooms, the open concept layout seamlessly connects the living room, dining room, and kitchen, providing ample space for relaxation and entertaining. Step outside onto the spacious back deck to enjoy the privacy and scenic views of your expansive property. An unfinished, walkout basement offers potential for additional equity when finished out to your specifications. Additionally, the home includes a convenient 2-car garage. With quality craftsmanship and modern amenities throughout, this home won't be on the market for long. Contact us today to schedule a private tour and secure your place in this idyllic setting!
Zillow last checked: 8 hours ago
Listing updated: January 28, 2025 at 05:37am
Listed by:
Rachel Brantingham 270-401-2801,
Keller Williams Heartland
Bought with:
NON MEMBER
Source: GLARMLS,MLS#: 1667083
Facts & features
Interior
Bedrooms & bathrooms
- Bedrooms: 3
- Bathrooms: 2
- Full bathrooms: 2
Primary bedroom
- Level: First
Bedroom
- Level: First
Bedroom
- Level: First
Dining room
- Level: First
Kitchen
- Level: First
Laundry
- Level: First
Living room
- Level: First
Heating
- Electric
Cooling
- Central Air
Features
- Basement: Unfinished,Walkout Unfinished
- Has fireplace: No
Interior area
- Total structure area: 1,500
- Total interior livable area: 1,500 sqft
- Finished area above ground: 1,500
- Finished area below ground: 0
Property
Parking
- Total spaces: 2
- Parking features: Attached
- Attached garage spaces: 2
Features
- Stories: 1
Lot
- Size: 2.10 Acres
Details
- Parcel number: 0510000015.01
Construction
Type & style
- Home type: SingleFamily
- Architectural style: Ranch
- Property subtype: Single Family Residence
Materials
- Vinyl Siding
- Foundation: Concrete Perimeter
- Roof: Shingle
Condition
- Year built: 2024
Utilities & green energy
- Water: Public
Community & neighborhood
Location
- Region: Rineyville
- Subdivision: None
HOA & financial
HOA
- Has HOA: No
Price history
| Date | Event | Price |
|---|---|---|
| 11/8/2024 | Sold | $389,900$260/sqft |
Source: | ||
| 9/3/2024 | Pending sale | $389,900$260/sqft |
Source: | ||
| 6/24/2024 | Listed for sale | $389,900$260/sqft |
Source: | ||
Public tax history
Tax history is unavailable.
Neighborhood: 40162
Nearby schools
GreatSchools rating
- 6/10Howevalley Elementary SchoolGrades: PK-5Distance: 9.9 mi
- 5/10West Hardin Middle SchoolGrades: 6-8Distance: 9.9 mi
- 9/10Central Hardin High SchoolGrades: 9-12Distance: 11.2 mi
Get pre-qualified for a loan
At Zillow Home Loans, we can pre-qualify you in as little as 5 minutes with no impact to your credit score.An equal housing lender. NMLS #10287.


