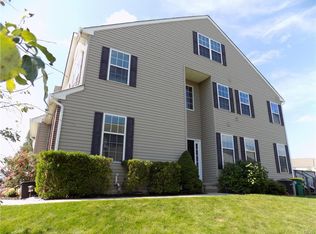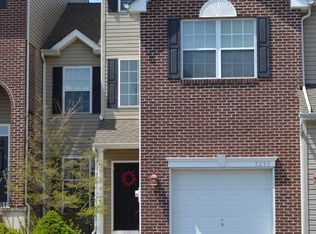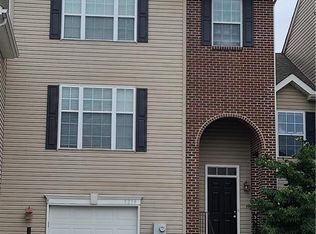Do not miss the opportunity to own a Luxury End Townhouse in East Penn's Spring Crossing. This 2.5 story Colonial, at 2693 sq ft has so much space! 3 Br, 2.5 BTH. 2 story foyer, high ceilings, open floor plan with the extra sunroom boasting a wall of glass drenching the first floor with natural light. Sliders to a spacious elevated deck. LR/ Office with French Doors. Beautifully appointed Kitchen, Dining Room, FR and 1/2 bath. Second Floor Laundry w/utility sink. Master BR Suite with Bath , 2 additional spacious bedrooms with Main BTH and a third floor FINISHED LOFT (19x15 and 8 X8.50 ) with NEW Minisplit w/heat and A/C. Expansive basement, perfect storage. Utility Shed, 1 Car garage 2 car driveway. Professionally landscaped corner lot! Ready to call your own! No HOA. Lateral sewer CO provided. Conveniently located to all life's amenities and commuting routes.
This property is off market, which means it's not currently listed for sale or rent on Zillow. This may be different from what's available on other websites or public sources.



