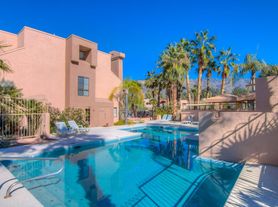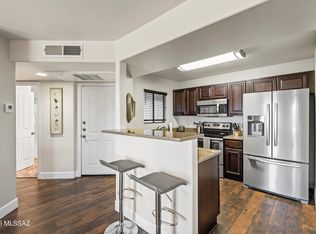This one bedroom 2 bath features a King size bed. Gorgeous gourmet kitchen and very modern updated furnishings. Incredible unobstructed views of the entire city from the private patio!Please call for rates as they vary depending on length of stay. Taxes apply for stays less then 30 days.Rates during Jan. Feb and March are $4800/ monthdeposit and cleaning fee apply Utilities to $95 guest pays overages.
Condo for rent
$2,500/mo
5251 E Mission Hill Dr, Tucson, AZ 85718
1beds
1,168sqft
Price may not include required fees and charges.
Condo
Available now
Cats, dogs OK
Central air, ceiling fan
In unit laundry
-- Parking
Natural gas, forced air
What's special
Private patioModern updated furnishingsGorgeous gourmet kitchenKing size bed
- 171 days |
- -- |
- -- |
Travel times
Looking to buy when your lease ends?
Consider a first-time homebuyer savings account designed to grow your down payment with up to a 6% match & a competitive APY.
Facts & features
Interior
Bedrooms & bathrooms
- Bedrooms: 1
- Bathrooms: 2
- Full bathrooms: 2
Heating
- Natural Gas, Forced Air
Cooling
- Central Air, Ceiling Fan
Appliances
- Included: Dishwasher, Disposal, Dryer, Microwave, Range, Refrigerator, Washer
- Laundry: In Unit
Features
- Ceiling Fan(s), Exposed Beams, View, Walk-In Closet(s)
- Flooring: Carpet, Wood
- Furnished: Yes
Interior area
- Total interior livable area: 1,168 sqft
Video & virtual tour
Property
Features
- Stories: 1
- Exterior features: Contact manager
- Has view: Yes
- View description: City View
Details
- Parcel number: 10903379A
Construction
Type & style
- Home type: Condo
- Architectural style: Contemporary
- Property subtype: Condo
Materials
- Roof: Built Up
Condition
- Year built: 1966
Building
Management
- Pets allowed: Yes
Community & HOA
Location
- Region: Tucson
Financial & listing details
- Lease term: Contact For Details
Price history
| Date | Event | Price |
|---|---|---|
| 8/11/2025 | Sold | $484,000-25.5%$414/sqft |
Source: | ||
| 5/29/2024 | Sold | $650,000+41.6%$557/sqft |
Source: | ||
| 10/28/2022 | Sold | $459,000+41.2%$393/sqft |
Source: | ||
| 7/13/2021 | Sold | $325,000+1.6%$278/sqft |
Source: Agent Provided | ||
| 7/12/2019 | Sold | $320,000+4.9%$274/sqft |
Source: | ||

