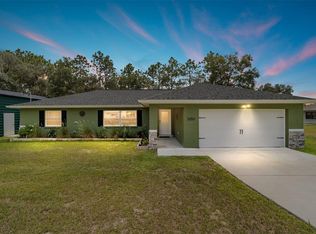Sold for $257,800
$257,800
5251 E Backner Ln, Inverness, FL 34452
3beds
1,357sqft
Single Family Residence
Built in 2023
10,018.8 Square Feet Lot
$246,100 Zestimate®
$190/sqft
$1,735 Estimated rent
Home value
$246,100
$229,000 - $263,000
$1,735/mo
Zestimate® history
Loading...
Owner options
Explore your selling options
What's special
**BRAND NEW CONSTRUCTION!** The Builder is offering rates as low as 3.99% to qualified buyers, for a limited time. See attached flyer in attachments. Come see the quality construction and convenient split floor plan. Picture yourself in your brand new home at this price, with a top notch 3 part warranty to boot! See the feature sheet for the details and you wont believe that you found the perfect quality home in quaint Inverness, with a location near to everything. The finishing touches include luxury vinyl plank flooring in all areas, maple soft close cabinets, granite countertops, just to name a few. You also get a professional landscape package so the outside will be as breathtaking as the inside! The pictures detail what your beautiful new home can look like. All this just down the road from shopping, entertainment and amazing restaurants in the county seat of Citrus County! Make an appointment to see your brand new home as its being completed!
Zillow last checked: 8 hours ago
Listing updated: May 31, 2024 at 01:16pm
Listed by:
Geraldine Gaugler 609-214-9963,
ERA American Suncoast Realty
Bought with:
Monica Saldarriaga, 3141873
Only Way Realty Citrus
Lillian Wilson, 142336
Only Way Realty Citrus
Source: Realtors Association of Citrus County,MLS#: 831017 Originating MLS: Realtors Association of Citrus County
Originating MLS: Realtors Association of Citrus County
Facts & features
Interior
Bedrooms & bathrooms
- Bedrooms: 3
- Bathrooms: 2
- Full bathrooms: 2
Primary bedroom
- Features: Primary Suite
- Dimensions: 14.50 x 14.00
Kitchen
- Dimensions: 10.00 x 10.00
Living room
- Dimensions: 18.66 x 15.50
Cooling
- Central Air
Appliances
- Included: Dishwasher, Electric Oven, Refrigerator
Features
- Flooring: Luxury Vinyl Plank
Interior area
- Total structure area: 1,794
- Total interior livable area: 1,357 sqft
Property
Parking
- Total spaces: 2
- Parking features: Attached, Concrete, Driveway, Garage
- Attached garage spaces: 2
Features
- Levels: One
- Stories: 1
- Exterior features: Concrete Driveway
- Pool features: None
Lot
- Size: 10,018 sqft
- Features: Rectangular
Details
- Parcel number: 1967724
- Zoning: LDRMH
- Special conditions: Standard
Construction
Type & style
- Home type: SingleFamily
- Architectural style: One Story
- Property subtype: Single Family Residence
Materials
- Stucco
- Foundation: Block
- Roof: Asphalt,Shingle
Condition
- New construction: Yes
- Year built: 2023
Utilities & green energy
- Sewer: Septic Tank
- Water: Well
Community & neighborhood
Location
- Region: Inverness
- Subdivision: Inverness Highlands West
Other
Other facts
- Listing terms: Cash,Conventional,FHA,VA Loan
- Road surface type: Paved
Price history
| Date | Event | Price |
|---|---|---|
| 5/23/2025 | Listing removed | $1,750$1/sqft |
Source: Realtors Association of Citrus County #844207 Report a problem | ||
| 5/6/2025 | Listed for rent | $1,750$1/sqft |
Source: Realtors Association of Citrus County #844207 Report a problem | ||
| 5/31/2024 | Sold | $257,800-4.5%$190/sqft |
Source: | ||
| 2/16/2024 | Pending sale | $269,900$199/sqft |
Source: | ||
| 2/12/2024 | Listed for sale | $269,900+5287.2%$199/sqft |
Source: | ||
Public tax history
| Year | Property taxes | Tax assessment |
|---|---|---|
| 2024 | $125 +12.1% | $7,920 +10% |
| 2023 | $112 +23.9% | $7,200 +20.4% |
| 2022 | $90 +15.5% | $5,980 +18.2% |
Find assessor info on the county website
Neighborhood: 34452
Nearby schools
GreatSchools rating
- 6/10Pleasant Grove Elementary SchoolGrades: PK-5Distance: 3.1 mi
- NACitrus Virtual Instruction ProgramGrades: K-12Distance: 3.8 mi
- 4/10Citrus High SchoolGrades: 9-12Distance: 3.7 mi
Schools provided by the listing agent
- Elementary: Pleasant Grove Elementary
- Middle: Inverness Middle
- High: Citrus High
Source: Realtors Association of Citrus County. This data may not be complete. We recommend contacting the local school district to confirm school assignments for this home.

Get pre-qualified for a loan
At Zillow Home Loans, we can pre-qualify you in as little as 5 minutes with no impact to your credit score.An equal housing lender. NMLS #10287.
