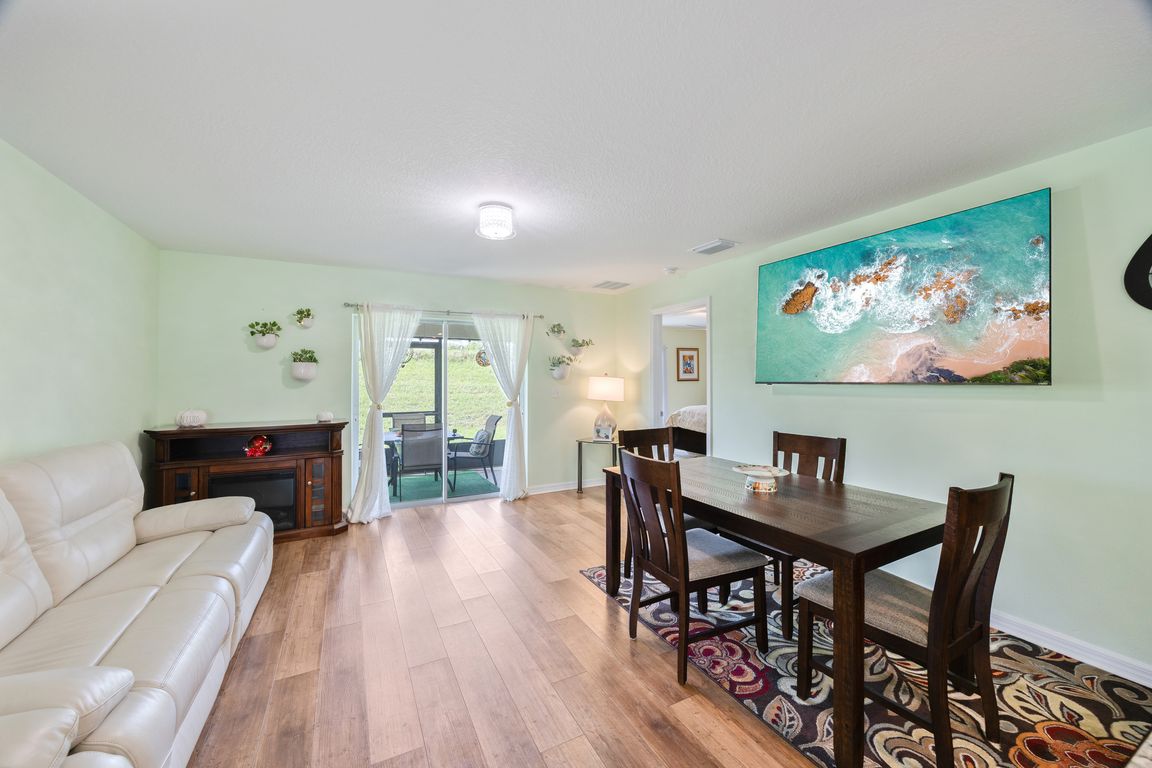
For salePrice cut: $10K (10/31)
$308,000
3beds
1,452sqft
5251 Cricket Rd, Brooksville, FL 34602
3beds
1,452sqft
Single family residence
Built in 2023
5,061 sqft
2 Attached garage spaces
$212 price/sqft
$67 monthly HOA fee
What's special
Granite countertopsPrivate backyardProfessionally painted interiorsOpen floor planCharming front entryCentral laundry roomSpacious primary suite
This beautiful LIKE NEW 3-bedroom, 2-bath home is nestled in a peaceful new construction community and offers a thoughtful open-concept layout perfect for modern living. Enjoy curb appeal with vibrant landscaping and a charming front entry that welcomes you inside. Step into the light-filled interior, where upgraded finishes and owner-added enhancements ...
- 25 days |
- 381 |
- 6 |
Source: Stellar MLS,MLS#: TB8437325 Originating MLS: West Pasco
Originating MLS: West Pasco
Travel times
Living Room
Kitchen
Primary Bedroom
Zillow last checked: 8 hours ago
Listing updated: November 09, 2025 at 02:47pm
Listing Provided by:
Marlene Loehlein 813-693-9076,
54 REALTY LLC 813-435-5411
Source: Stellar MLS,MLS#: TB8437325 Originating MLS: West Pasco
Originating MLS: West Pasco

Facts & features
Interior
Bedrooms & bathrooms
- Bedrooms: 3
- Bathrooms: 2
- Full bathrooms: 2
Primary bedroom
- Features: Walk-In Closet(s)
- Level: First
- Area: 176.88 Square Feet
- Dimensions: 13.2x13.4
Bedroom 2
- Features: Built-in Closet
- Level: First
- Area: 142.56 Square Feet
- Dimensions: 13.2x10.8
Bedroom 3
- Features: Built-in Closet
- Level: First
- Area: 97.06 Square Feet
- Dimensions: 9.6x10.11
Dining room
- Level: First
- Area: 99.16 Square Feet
- Dimensions: 6.7x14.8
Kitchen
- Level: First
- Area: 106.48 Square Feet
- Dimensions: 8.8x12.1
Living room
- Level: First
- Area: 108.78 Square Feet
- Dimensions: 7.4x14.7
Heating
- Central
Cooling
- Central Air
Appliances
- Included: Dishwasher, Disposal, Microwave, Range, Refrigerator
- Laundry: Inside, Laundry Room
Features
- Ceiling Fan(s), Eating Space In Kitchen, Kitchen/Family Room Combo, Living Room/Dining Room Combo, Open Floorplan, Other, Primary Bedroom Main Floor, Solid Surface Counters, Thermostat, Walk-In Closet(s)
- Flooring: Carpet, Laminate
- Doors: Sliding Doors
- Has fireplace: Yes
- Fireplace features: Decorative, Electric, Free Standing, Living Room
Interior area
- Total structure area: 2,076
- Total interior livable area: 1,452 sqft
Video & virtual tour
Property
Parking
- Total spaces: 2
- Parking features: Driveway
- Attached garage spaces: 2
- Has uncovered spaces: Yes
Features
- Levels: One
- Stories: 1
- Patio & porch: Covered, Patio, Screened
- Exterior features: Lighting, Other, Sidewalk
Lot
- Size: 5,061 Square Feet
Details
- Parcel number: R0612321665500001660
- Zoning: PDP
- Special conditions: None
Construction
Type & style
- Home type: SingleFamily
- Property subtype: Single Family Residence
Materials
- Stucco
- Foundation: Slab
- Roof: Shingle
Condition
- New construction: No
- Year built: 2023
Utilities & green energy
- Sewer: Public Sewer
- Water: Public
- Utilities for property: Cable Available, Electricity Available, Sewer Available, Water Available
Community & HOA
Community
- Subdivision: TRILBY
HOA
- Has HOA: Yes
- HOA fee: $67 monthly
- HOA name: Tricoss
- HOA phone: 866-473-2573
- Pet fee: $0 monthly
Location
- Region: Brooksville
Financial & listing details
- Price per square foot: $212/sqft
- Tax assessed value: $229,160
- Annual tax amount: $464
- Date on market: 10/16/2025
- Cumulative days on market: 25 days
- Listing terms: Cash,Conventional,VA Loan
- Ownership: Fee Simple
- Total actual rent: 0
- Electric utility on property: Yes
- Road surface type: Paved