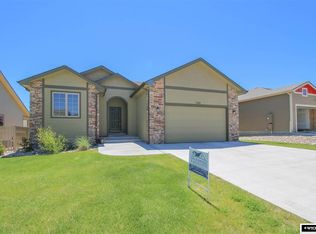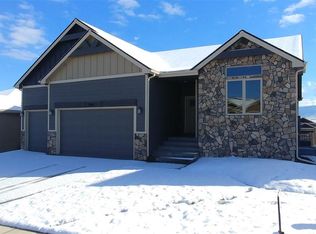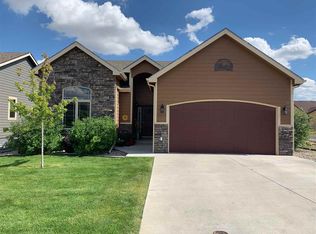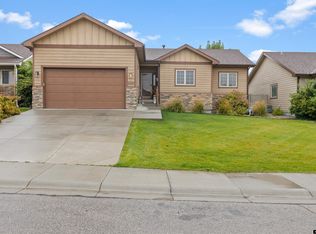The Henning Model includes: Front & Backyard Landscaping, Solid Surface Countertops in Kitchen & bath, Full Tile Backsplash in the Kitchen, Solid Hardwood floors in the kitchen, nook & dining areas, tile floors in all bathrooms, laundries & entries, rounded drywall corners, wood window sills, stainless steel appliance package, 2 exterior coach lights, high efficiency furnace, fully finished garage with insulated garage door, solid wood doors & trim. Go to gonewcasper.com for more info or call 307-234-2385
This property is off market, which means it's not currently listed for sale or rent on Zillow. This may be different from what's available on other websites or public sources.




