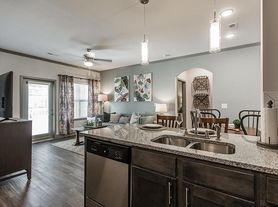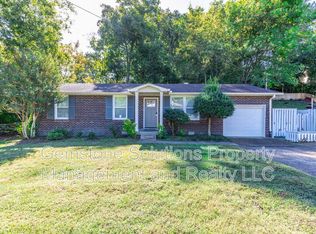Please note, our homes are available on a first-come, first-serve basis and are not reserved until the lease is signed by all applicants and security deposits are collected.
This home features Progress Smart Home - Progress Residential's smart home app, which allows you to control the home securely from any of your devices.
Want to tour on your own? Click the "Self Tour" button on this home's RentProgress.
You will be blown away by the stunning finishes in this 5 bedroom, 2.5 bathroom rental home in Antioch, TN! Not only does this home boast incredible curb appeal, but it also includes an open floor plan. Entertain guests by the fireplace in the vaulted family room or out on the deck overlooking the grassy backyard. The eat-in kitchen is a chefs dream, complete with a full set of stainless steel appliances and granite countertops. There is no shortage of closet space in each of the five bedrooms and the elegant master bedroom also includes a private bath.
House for rent
$2,435/mo
5251 Catspaw Dr, Antioch, TN 37013
5beds
2,385sqft
Price may not include required fees and charges.
Single family residence
Available now
Cats, small dogs OK
Ceiling fan
None laundry
Attached garage parking
Fireplace
What's special
Stunning finishesPrivate bathOpen floor planStainless steel appliancesIncredible curb appealEat-in kitchenGranite countertops
- 94 days |
- -- |
- -- |
Travel times
Looking to buy when your lease ends?
Get a special Zillow offer on an account designed to grow your down payment. Save faster with up to a 6% match & an industry leading APY.
Offer exclusive to Foyer+; Terms apply. Details on landing page.
Facts & features
Interior
Bedrooms & bathrooms
- Bedrooms: 5
- Bathrooms: 3
- Full bathrooms: 2
- 1/2 bathrooms: 1
Heating
- Fireplace
Cooling
- Ceiling Fan
Appliances
- Laundry: Contact manager
Features
- Ceiling Fan(s), Walk-In Closet(s)
- Flooring: Hardwood, Linoleum/Vinyl, Tile
- Windows: Window Coverings
- Has fireplace: Yes
Interior area
- Total interior livable area: 2,385 sqft
Video & virtual tour
Property
Parking
- Parking features: Attached, Garage
- Has attached garage: Yes
- Details: Contact manager
Features
- Patio & porch: Deck
- Exterior features: 2 Story, Dual-Vanity Sinks, Eat-in Kitchen, Garden, Granite Countertops, Great Room, Open Floor Plan, Oversized Bathtub, Smart Home, Stainless Steel Appliances
- Fencing: Fenced Yard
Details
- Parcel number: 183050A15500CO
Construction
Type & style
- Home type: SingleFamily
- Property subtype: Single Family Residence
Community & HOA
Location
- Region: Antioch
Financial & listing details
- Lease term: Contact For Details
Price history
| Date | Event | Price |
|---|---|---|
| 10/19/2025 | Price change | $2,435-0.2%$1/sqft |
Source: Zillow Rentals | ||
| 10/18/2025 | Price change | $2,440-1.2%$1/sqft |
Source: Zillow Rentals | ||
| 10/16/2025 | Price change | $2,470-3.1%$1/sqft |
Source: Zillow Rentals | ||
| 10/11/2025 | Price change | $2,550-3%$1/sqft |
Source: Zillow Rentals | ||
| 10/9/2025 | Price change | $2,630-2.2%$1/sqft |
Source: Zillow Rentals | ||

