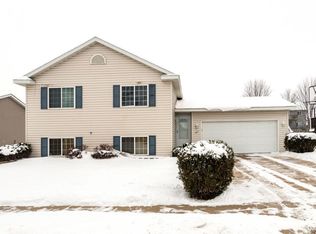Closed
$340,000
5251 56th Ave NW, Rochester, MN 55901
4beds
1,984sqft
Single Family Residence
Built in 2001
9,147.6 Square Feet Lot
$357,200 Zestimate®
$171/sqft
$2,224 Estimated rent
Home value
$357,200
$325,000 - $393,000
$2,224/mo
Zestimate® history
Loading...
Owner options
Explore your selling options
What's special
This well maintained 4 bedroom split is located in a peaceful Rochester neighborhood and is move-in ready. This inviting home offers 1,984 sq ft of comfortable living space, perfect for families and entertainers alike. Enjoy the convenience of two main floor bedrooms and two additional lower-level bedrooms, providing ample space for everyone. Large deck overlooking spacious partially fenced backyard. Walking distance to the elementary school and city bus stop. Also conveniently close to the Douglas State Trail, Olmsted Medical Center, shopping, and Hwy 52.
Zillow last checked: 8 hours ago
Listing updated: October 01, 2025 at 01:52am
Listed by:
John Buckingham 507-254-4181,
Keller Williams Premier Realty
Bought with:
Kati Dean
Pursuit Real Estate Group
Source: NorthstarMLS as distributed by MLS GRID,MLS#: 6590819
Facts & features
Interior
Bedrooms & bathrooms
- Bedrooms: 4
- Bathrooms: 2
- Full bathrooms: 2
Bedroom 1
- Level: Main
Bedroom 2
- Level: Main
Bedroom 3
- Level: Lower
Bedroom 4
- Level: Lower
Dining room
- Level: Main
Family room
- Level: Lower
Kitchen
- Level: Main
Laundry
- Level: Lower
Living room
- Level: Main
Heating
- Forced Air
Cooling
- Central Air
Appliances
- Included: Dishwasher, Disposal, Dryer, Exhaust Fan, Humidifier, Gas Water Heater, Range, Refrigerator, Washer, Water Softener Owned
Features
- Central Vacuum
- Basement: Block,Daylight,Egress Window(s),Finished,Full
- Has fireplace: No
Interior area
- Total structure area: 1,984
- Total interior livable area: 1,984 sqft
- Finished area above ground: 992
- Finished area below ground: 842
Property
Parking
- Total spaces: 2
- Parking features: Attached, Concrete, Garage Door Opener
- Attached garage spaces: 2
- Has uncovered spaces: Yes
- Details: Garage Dimensions (20 x 20)
Accessibility
- Accessibility features: None
Features
- Levels: Multi/Split
- Patio & porch: Deck
- Fencing: Chain Link,Partial
Lot
- Size: 9,147 sqft
- Dimensions: 66 x 137
- Features: Near Public Transit, Wooded
Details
- Foundation area: 992
- Parcel number: 741821061448
- Zoning description: Residential-Single Family
Construction
Type & style
- Home type: SingleFamily
- Property subtype: Single Family Residence
Materials
- Vinyl Siding, Frame
- Roof: Age Over 8 Years,Asphalt,Pitched
Condition
- Age of Property: 24
- New construction: No
- Year built: 2001
Utilities & green energy
- Gas: Natural Gas
- Sewer: City Sewer/Connected
- Water: City Water/Connected
Community & neighborhood
Location
- Region: Rochester
- Subdivision: Kingsbury Hills
HOA & financial
HOA
- Has HOA: No
Other
Other facts
- Road surface type: Paved
Price history
| Date | Event | Price |
|---|---|---|
| 9/30/2024 | Sold | $340,000-2.8%$171/sqft |
Source: | ||
| 9/9/2024 | Pending sale | $349,900$176/sqft |
Source: | ||
| 8/22/2024 | Listed for sale | $349,900+104.6%$176/sqft |
Source: | ||
| 11/22/2013 | Sold | $171,000+0.6%$86/sqft |
Source: | ||
| 10/8/2013 | Listed for sale | $169,900$86/sqft |
Source: Edina Realty Report a problem | ||
Public tax history
| Year | Property taxes | Tax assessment |
|---|---|---|
| 2025 | $4,236 +10% | $311,200 +3.9% |
| 2024 | $3,850 | $299,600 -1.6% |
| 2023 | -- | $304,500 +18.3% |
Find assessor info on the county website
Neighborhood: 55901
Nearby schools
GreatSchools rating
- 8/10George W. Gibbs Elementary SchoolGrades: PK-5Distance: 0.4 mi
- 3/10Dakota Middle SchoolGrades: 6-8Distance: 1.3 mi
- 5/10John Marshall Senior High SchoolGrades: 8-12Distance: 4.4 mi
Schools provided by the listing agent
- Elementary: George Gibbs
- Middle: Dakota
- High: John Marshall
Source: NorthstarMLS as distributed by MLS GRID. This data may not be complete. We recommend contacting the local school district to confirm school assignments for this home.
Get a cash offer in 3 minutes
Find out how much your home could sell for in as little as 3 minutes with a no-obligation cash offer.
Estimated market value$357,200
Get a cash offer in 3 minutes
Find out how much your home could sell for in as little as 3 minutes with a no-obligation cash offer.
Estimated market value
$357,200
