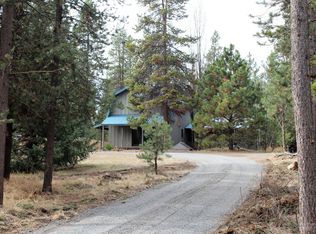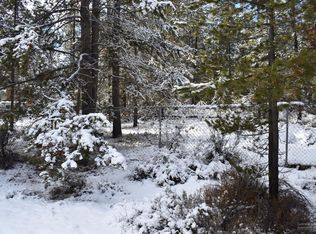Move in Ready! This older stick built home has been fully remodeled,and is in a great location. Light and bright, this is a 2 bedroom 1 bathroom 1218 square foot home that has a lot of character and sits on an acre of land + or -. This home features an open living concept, solid surface counters, stainless steel appliances, pre-finished hard wood floors in Living Room, kitchen,and bedrooms. Tile Entry, Laminate Bath Floors, and Tile Laundry Room. Includes a propane fireplace, beautiful cabinetry and finishes throughout. This home also has a huge utility room with a deep laundry sink and folding counter. Home does include all appliances including washer and dryer. Newer blinds throughout. 24 x 30 x12 unfinished shop Storage shed Chicken coop Hand built greenhouse.
This property is off market, which means it's not currently listed for sale or rent on Zillow. This may be different from what's available on other websites or public sources.


