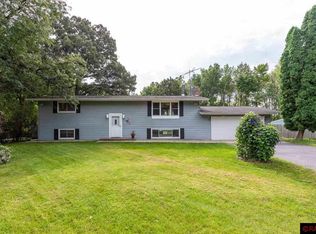Location...Location...Location. This well cared for rambler is the house you have been waiting for. Located just outside the city limits of North Mankato in a great rural subdivision with paved roads. The home greets you with beautiful Beech hardwood floors, vaulted ceilings, living room that opens to the kitchen and great views of the back yard from the 3 panel patio french doors. The kitchen features cambria tops, new recessed LED lighting and a brand new center island with a Beech hardwood butcher block top, that easily seats 5. No running up and down the stairs for the laundry as it is situated right off the kitchen! All three bedrooms are on the main level and in 2017 received new carpeting. The nicely sized master ensuite includes a large walk-in closet and a full bath. All three bathrooms on the main level have quartz vanity tops. The lower level was completely finished in 2017 and has a great workshop space, large storage room, office (which could be used as a 4th bedroom) and family room. You will find 6 panel doors throughout the entire home. And for all the men out there, the garage is one you have been dreaming about. It features a Poly Hybrid floor coating, 3 overhead steel insulated garage doors and is both heated and cooled. Right off the back of the garage is a 10x12 shed with a 6x6 roll up door and to the side is a space for RV parking. Needing to unwind, choose from either the front or back deck. This home has it all!
This property is off market, which means it's not currently listed for sale or rent on Zillow. This may be different from what's available on other websites or public sources.

