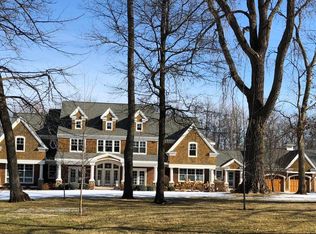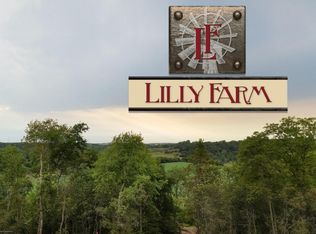Closed
$2,440,000
5250 Trident Ln SW, Rochester, MN 55902
5beds
6,039sqft
Single Family Residence
Built in 2020
2.29 Acres Lot
$2,493,200 Zestimate®
$404/sqft
$6,607 Estimated rent
Home value
$2,493,200
$2.27M - $2.74M
$6,607/mo
Zestimate® history
Loading...
Owner options
Explore your selling options
What's special
Embrace the pinnacle of contemporary luxury in this 2020-built masterpiece. Boasting 5 spacious bedrooms, 5 indulgent bathrooms, & a sprawling 5-car garage, this home is a testament to opulence. Throughout the entire abode, gleaming hardwood floors exude sophistication and warmth. The kitchen is a chef's dream, equipped with high-end appliances and every amenity imaginable. Luxuriate in the bathroom retreats, complete with heated floors for added comfort. Seamlessly integrated smart home technology puts control at your fingertips, while a cutting-edge sound system envelops the entire home in melodic bliss. Step outside and be greeted by a breathtaking oasis—a gorgeous pool beckoning you to unwind and rejuvenate. With an exercise room and a bonus room for entertainment, this home truly has it all. Welcome to your own private sanctuary of modern luxury.
Zillow last checked: 8 hours ago
Listing updated: December 02, 2025 at 10:25pm
Listed by:
Hanan Absah 315-278-7324,
Coldwell Banker Realty
Bought with:
Michelle Kalina
Lakes Sotheby's International Realty
Source: NorthstarMLS as distributed by MLS GRID,MLS#: 6554489
Facts & features
Interior
Bedrooms & bathrooms
- Bedrooms: 5
- Bathrooms: 5
- Full bathrooms: 2
- 3/4 bathrooms: 2
- 1/2 bathrooms: 1
Bedroom 1
- Level: Upper
Bedroom 2
- Level: Upper
Bedroom 3
- Level: Upper
Bedroom 4
- Level: Upper
Bedroom 5
- Level: Lower
Bonus room
- Level: Upper
Dining room
- Level: Main
Exercise room
- Level: Lower
Family room
- Level: Lower
Kitchen
- Level: Main
Living room
- Level: Main
Sun room
- Level: Main
Heating
- Forced Air
Cooling
- Central Air
Appliances
- Included: Air-To-Air Exchanger, Dishwasher, Disposal, Dryer, Exhaust Fan, Water Osmosis System, Microwave, Range, Refrigerator, Stainless Steel Appliance(s), Washer, Water Softener Owned
Features
- Basement: Daylight,Finished,Full,Concrete
- Number of fireplaces: 1
- Fireplace features: Double Sided, Gas
Interior area
- Total structure area: 6,039
- Total interior livable area: 6,039 sqft
- Finished area above ground: 4,131
- Finished area below ground: 1,908
Property
Parking
- Total spaces: 5
- Parking features: Attached, Detached, Concrete, Electric Vehicle Charging Station(s), Guest, Heated Garage
- Attached garage spaces: 5
Accessibility
- Accessibility features: None
Features
- Levels: Two
- Stories: 2
- Patio & porch: Patio
- Has private pool: Yes
- Pool features: In Ground, Heated, Outdoor Pool
- Fencing: Composite
Lot
- Size: 2.29 Acres
- Features: Many Trees
Details
- Foundation area: 1901
- Parcel number: 640644083227
- Zoning description: Residential-Single Family
Construction
Type & style
- Home type: SingleFamily
- Property subtype: Single Family Residence
Materials
- Fiber Board
- Roof: Age 8 Years or Less
Condition
- Age of Property: 5
- New construction: No
- Year built: 2020
Utilities & green energy
- Gas: Natural Gas
- Sewer: Private Sewer
- Water: Shared System
Community & neighborhood
Location
- Region: Rochester
- Subdivision: Lilly Farm 2nd
HOA & financial
HOA
- Has HOA: No
Price history
| Date | Event | Price |
|---|---|---|
| 12/2/2024 | Sold | $2,440,000-6.2%$404/sqft |
Source: | ||
| 9/24/2024 | Pending sale | $2,600,000$431/sqft |
Source: | ||
| 6/27/2024 | Listed for sale | $2,600,000+58.1%$431/sqft |
Source: | ||
| 11/2/2020 | Sold | $1,644,527+722.3%$272/sqft |
Source: Public Record Report a problem | ||
| 8/29/2019 | Sold | $200,000$33/sqft |
Source: | ||
Public tax history
| Year | Property taxes | Tax assessment |
|---|---|---|
| 2024 | $18,408 | $1,702,100 +2.2% |
| 2023 | -- | $1,665,500 +18.4% |
| 2022 | $15,886 +655% | $1,406,600 +8.8% |
Find assessor info on the county website
Neighborhood: 55902
Nearby schools
GreatSchools rating
- 7/10Bamber Valley Elementary SchoolGrades: PK-5Distance: 2.4 mi
- 5/10John Adams Middle SchoolGrades: 6-8Distance: 4.4 mi
- 9/10Mayo Senior High SchoolGrades: 8-12Distance: 4.8 mi
Schools provided by the listing agent
- Elementary: Bamber Valley
- Middle: John Adams
- High: Mayo
Source: NorthstarMLS as distributed by MLS GRID. This data may not be complete. We recommend contacting the local school district to confirm school assignments for this home.
Get a cash offer in 3 minutes
Find out how much your home could sell for in as little as 3 minutes with a no-obligation cash offer.
Estimated market value
$2,493,200


