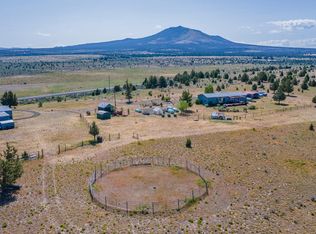Exceptional 2400 sq ft mt view custom home o/looking a High Value ODA Certified Weed Free 160.04 ac horse hay farm/ranch. 125 irrigated ac by own private well. Irrigated w/full circle pivot w/VFD pump, flow meter, & LESA-LEPA sprinkler system= higher efficiency. 2 large hay sheds, barn w/corral & perimeter fenced pasture, machine shed/shop, & chicken coop. Horse & 4-H. Public lands 3 sides. Home w/outstanding Cascade views. Farm yourself or rent for income. Perfect place to call home! Call today
This property is off market, which means it's not currently listed for sale or rent on Zillow. This may be different from what's available on other websites or public sources.
