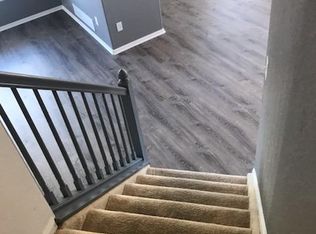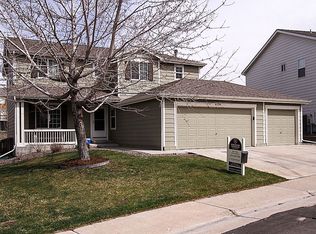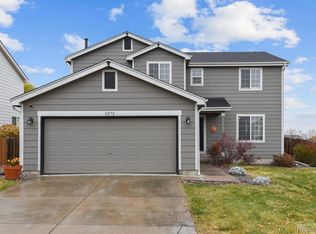BEAUTIFULLY MAINTAINED & HIGHLY SOUGHT AFTER RANCH PLAN W/ WALKOUT BASEMENT*ADJACENT TO WALKING PATH & BACKS TO GREENBELT/OPEN SPACE FOR SERENE & PRIVATE OUTDOOR LIVING*ULTIMATE CURB APPEAL W/ FRONT PORCH SWING*GORGEOUS KITCHEN W/ GAS RANGE, LARGE SLAB GRANITE ISLAND, SS APPLIANCES & LARGE PANTRY*KITCHEN OPEN TO FAMILY ROOM & ADJACENT TO FORMAL DINING*GLEAMING HARDWOOD FLOORS THROUGHOUT*THREE BEDROOMS ON MAIN LEVEL PLUS A STUDY~USE TO SUIT*PRIVATE MASTER SUITE W/ UPDATED 5 PIECE EN SUITE & WALK-IN CLOSET*TONS OF NATURAL SUNLIGHT*GORGEOUS NEWLY FINISHED WALKOUT BASEMENT COMPLETE W/ 4TH BEDROOM/BONUS ROOM, BATH & OPEN REC ROOM W/ SURROUND SOUND SYSTEM~PERFECT FOR ENTERTAINING INSIDE AND OUT*BRAND NEW FURNACE & AC, NEWER ROOF*ENJOY THE SPRING & SUMMER SEASON ON THE PRIVATE DECK OR BACKYARD PATIO*AWARD WINNING CHERRY CREEK SCHOOLS*EASY PROXIMITY TO ALL TRANSPORTATION, 470, 125, 170, DTC, BUCKLEY AFB, DIA, GOLFING, HIKING, BIKING, RESERVOIRS, SOUTHLANDS UPSCALE SHOPPING, DINING & MORE!
This property is off market, which means it's not currently listed for sale or rent on Zillow. This may be different from what's available on other websites or public sources.


