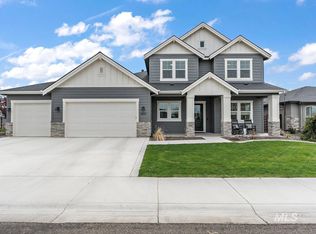Sold
Price Unknown
5250 S Acheron Ave, Meridian, ID 83642
4beds
3baths
2,894sqft
Single Family Residence
Built in 2019
8,712 Square Feet Lot
$770,200 Zestimate®
$--/sqft
$3,037 Estimated rent
Home value
$770,200
$716,000 - $824,000
$3,037/mo
Zestimate® history
Loading...
Owner options
Explore your selling options
What's special
Bright open floor plan, clean and beautiful! Talk about pride in ownership! This floor plan fits all the needs, has a space for everyone. Split floor plan. Kitchen has bright white cabinets with beautiful dark wood island, quartz counters, walk-in pantry, large space that opens up to the living room for entertaining. LVP wood flooring, beautiful tile fireplace. All the bathrooms have hard surface counters & tile flooring. High vaulted ceilings & nice big east facing back yard with deck out back for relaxing in the evenings, and beautiful landscaping. Master has a soaker tub, walk-in shower, double sinks, and walk-in closet. Lots of storage throughout the home. Upstairs has a bonus room, a bedroom & a bath. Location is a amazing, within walking distance to the newer YMCA, close to the new grocery store, coffee shop, a nice big park & so much more. Walking paths throughout the subdivision. Beautiful Pool and park area right down the street from this home. Don't miss out on this amazing home! Looks brand new!
Zillow last checked: 8 hours ago
Listing updated: August 12, 2025 at 07:48pm
Listed by:
Marla Berger 208-283-4421,
Silvercreek Realty Group
Bought with:
Jennifer Stacey
John L Scott Downtown
Source: IMLS,MLS#: 98949767
Facts & features
Interior
Bedrooms & bathrooms
- Bedrooms: 4
- Bathrooms: 3
- Main level bathrooms: 2
- Main level bedrooms: 3
Primary bedroom
- Level: Main
- Area: 196
- Dimensions: 14 x 14
Bedroom 2
- Level: Main
- Area: 143
- Dimensions: 13 x 11
Bedroom 3
- Level: Main
- Area: 143
- Dimensions: 13 x 11
Bedroom 4
- Level: Upper
- Area: 132
- Dimensions: 12 x 11
Kitchen
- Level: Main
- Area: 182
- Dimensions: 14 x 13
Living room
- Level: Main
- Area: 289
- Dimensions: 17 x 17
Heating
- Forced Air, Natural Gas
Cooling
- Central Air
Appliances
- Included: Gas Water Heater, Dishwasher, Disposal, Microwave, Oven/Range Built-In, Water Softener Owned, Gas Range
Features
- Bath-Master, Bed-Master Main Level, Split Bedroom, Family Room, Rec/Bonus, Double Vanity, Walk-In Closet(s), Pantry, Kitchen Island, Number of Baths Main Level: 2, Number of Baths Upper Level: 1, Bonus Room Size: 19x14, Bonus Room Level: Upper
- Flooring: Hardwood, Tile, Carpet
- Has basement: No
- Number of fireplaces: 1
- Fireplace features: One, Gas
Interior area
- Total structure area: 2,894
- Total interior livable area: 2,894 sqft
- Finished area above ground: 2,894
- Finished area below ground: 0
Property
Parking
- Total spaces: 3
- Parking features: Attached, Driveway
- Attached garage spaces: 3
- Has uncovered spaces: Yes
Features
- Levels: Single w/ Upstairs Bonus Room
- Patio & porch: Covered Patio/Deck
- Pool features: Community, In Ground, Pool
- Fencing: Full,Vinyl
Lot
- Size: 8,712 sqft
- Features: Standard Lot 6000-9999 SF, Irrigation Available, Sidewalks, Auto Sprinkler System, Full Sprinkler System, Irrigation Sprinkler System
Details
- Parcel number: R3745800090
Construction
Type & style
- Home type: SingleFamily
- Property subtype: Single Family Residence
Materials
- Frame, Stone
- Roof: Composition
Condition
- Year built: 2019
Utilities & green energy
- Water: Public
- Utilities for property: Sewer Connected
Community & neighborhood
Location
- Region: Meridian
- Subdivision: Hillsdale Creek
HOA & financial
HOA
- Has HOA: Yes
- HOA fee: $240 quarterly
Other
Other facts
- Listing terms: Cash,Conventional,FHA
- Ownership: Fee Simple
- Road surface type: Paved
Price history
Price history is unavailable.
Public tax history
| Year | Property taxes | Tax assessment |
|---|---|---|
| 2025 | $2,650 -3.9% | $697,400 +5.6% |
| 2024 | $2,756 -21.9% | $660,600 +3.1% |
| 2023 | $3,531 +11.2% | $640,800 -19.2% |
Find assessor info on the county website
Neighborhood: 83642
Nearby schools
GreatSchools rating
- 10/10Hillsdale ElementaryGrades: PK-5Distance: 0.3 mi
- 6/10Lake Hazel Middle SchoolGrades: 6-8Distance: 0.8 mi
- 8/10Mountain View High SchoolGrades: 9-12Distance: 2.4 mi
Schools provided by the listing agent
- Elementary: Hillsdale
- Middle: Lake Hazel
- High: Mountain View
- District: West Ada School District
Source: IMLS. This data may not be complete. We recommend contacting the local school district to confirm school assignments for this home.
