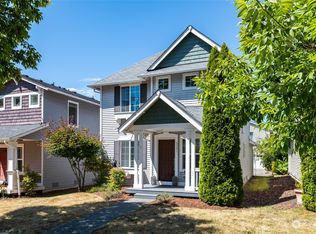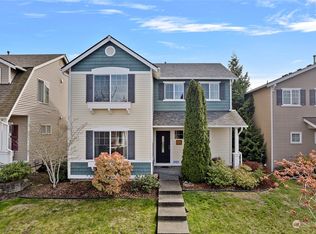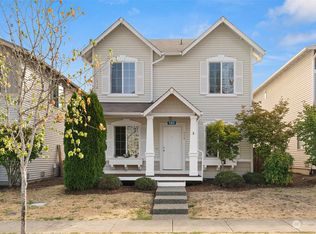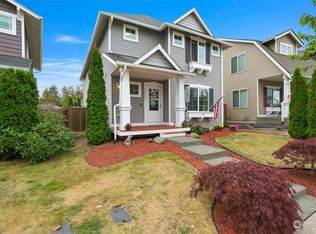Sold
Listed by:
Maira Lopez,
John L. Scott Arlington
Bought with: Keller Williams Realty Bothell
$520,000
5250 Razor Peak Drive, Mount Vernon, WA 98273
3beds
2,024sqft
Single Family Residence
Built in 2007
3,484.8 Square Feet Lot
$542,600 Zestimate®
$257/sqft
$2,862 Estimated rent
Home value
$542,600
$499,000 - $591,000
$2,862/mo
Zestimate® history
Loading...
Owner options
Explore your selling options
What's special
Beautiful 2-story home nestled in the very popular & desirable Skagit Highlands community! Features include 3 beds, 2.5 baths, spacious kitchen w-quartz countertops, white shaker cabinets, barn door, & all SS appliances. Enjoy your cozy fireplace in the living room. Beautiful finishes & built-in vacuum throughout. Main floor is open concept and gives you easy access to the backyard through glass french doors, making it easy when entertaining. Upstairs, you'll find a large loft/family room, great for an office, rec, play room? You decide. The primary suite features a walk-in closet & a spacious, 5-piece bath w-double vanity & a deep soaking tub. Make sure to check out the nature trails & parks that are close by! This one truly has it all!
Zillow last checked: 8 hours ago
Listing updated: May 23, 2024 at 06:03pm
Listed by:
Maira Lopez,
John L. Scott Arlington
Bought with:
Adrienne Annie Kemp, 7283
Keller Williams Realty Bothell
Source: NWMLS,MLS#: 2222758
Facts & features
Interior
Bedrooms & bathrooms
- Bedrooms: 3
- Bathrooms: 3
- Full bathrooms: 2
- 1/2 bathrooms: 1
- Main level bathrooms: 2
Primary bedroom
- Level: Second
Bedroom
- Level: Second
Bedroom
- Level: Second
Bathroom full
- Level: Main
Bathroom full
- Level: Main
Other
- Level: Lower
Dining room
- Level: Main
Entry hall
- Level: Main
Family room
- Level: Second
Kitchen with eating space
- Level: Main
Living room
- Level: Main
Utility room
- Level: Main
Heating
- Fireplace(s), Forced Air
Cooling
- None
Appliances
- Included: Dishwashers_, Microwaves_, Refrigerators_, StovesRanges_, Dishwasher(s), Microwave(s), Refrigerator(s), Stove(s)/Range(s), Water Heater: Gas, Water Heater Location: Garage
Features
- Bath Off Primary, Central Vacuum, Loft
- Flooring: Ceramic Tile, Vinyl Plank, Carpet
- Doors: French Doors
- Basement: None
- Number of fireplaces: 1
- Fireplace features: Gas, Main Level: 1, Fireplace
Interior area
- Total structure area: 2,024
- Total interior livable area: 2,024 sqft
Property
Parking
- Total spaces: 2
- Parking features: Attached Garage
- Attached garage spaces: 2
Features
- Levels: Two
- Stories: 2
- Entry location: Main
- Patio & porch: Ceramic Tile, Wall to Wall Carpet, Bath Off Primary, Built-In Vacuum, French Doors, Loft, Walk-In Closet(s), Fireplace, Water Heater
- Has view: Yes
- View description: Mountain(s), Partial, Territorial
Lot
- Size: 3,484 sqft
- Features: Curbs, Paved, Sidewalk, Cable TV, Fenced-Partially, Gas Available, High Speed Internet
- Topography: Level
Details
- Parcel number: P125481
- Zoning description: R-1,Jurisdiction: City
- Special conditions: Standard
Construction
Type & style
- Home type: SingleFamily
- Architectural style: Craftsman
- Property subtype: Single Family Residence
Materials
- Cement Planked, Metal/Vinyl
- Foundation: Poured Concrete
- Roof: Composition
Condition
- Good
- Year built: 2007
- Major remodel year: 2007
Utilities & green energy
- Electric: Company: Skagit Public Utility District
- Sewer: Sewer Connected, Company: Skagit Public Utility District
- Water: Public, Company: Skagit Public Utility District
- Utilities for property: Ziply, Ziply
Community & neighborhood
Community
- Community features: CCRs, Park, Playground, Trail(s)
Location
- Region: Mount Vernon
- Subdivision: Skagit Highlands
HOA & financial
HOA
- HOA fee: $62 monthly
- Association phone: 425-454-6406
Other
Other facts
- Listing terms: Cash Out,Conventional,FHA,VA Loan
- Cumulative days on market: 374 days
Price history
| Date | Event | Price |
|---|---|---|
| 5/23/2024 | Sold | $520,000+1%$257/sqft |
Source: | ||
| 4/26/2024 | Pending sale | $515,000$254/sqft |
Source: | ||
| 4/18/2024 | Listed for sale | $515,000+24.1%$254/sqft |
Source: | ||
| 12/24/2020 | Sold | $415,000+3.8%$205/sqft |
Source: | ||
| 11/23/2020 | Pending sale | $399,950$198/sqft |
Source: Buck Real Estate #1690000 | ||
Public tax history
| Year | Property taxes | Tax assessment |
|---|---|---|
| 2024 | $5,191 +4.9% | $490,300 +1.3% |
| 2023 | $4,948 +5.5% | $483,800 +6.9% |
| 2022 | $4,689 | $452,600 +19.3% |
Find assessor info on the county website
Neighborhood: 98273
Nearby schools
GreatSchools rating
- 4/10Harriet RowleyGrades: K-5Distance: 0.1 mi
- 3/10Mount Baker Middle SchoolGrades: 6-8Distance: 1.9 mi
- 4/10Mount Vernon High SchoolGrades: 9-12Distance: 2.5 mi
Schools provided by the listing agent
- Elementary: Madison Elem
- Middle: Mount Baker Mid
- High: Mount Vernon High
Source: NWMLS. This data may not be complete. We recommend contacting the local school district to confirm school assignments for this home.

Get pre-qualified for a loan
At Zillow Home Loans, we can pre-qualify you in as little as 5 minutes with no impact to your credit score.An equal housing lender. NMLS #10287.
Sell for more on Zillow
Get a free Zillow Showcase℠ listing and you could sell for .
$542,600
2% more+ $10,852
With Zillow Showcase(estimated)
$553,452


