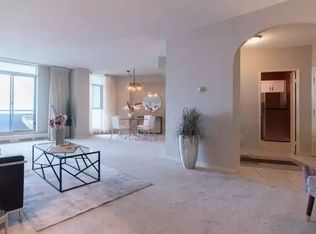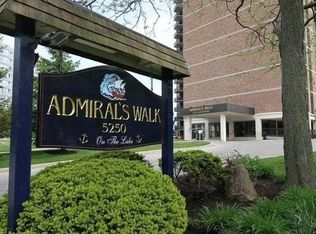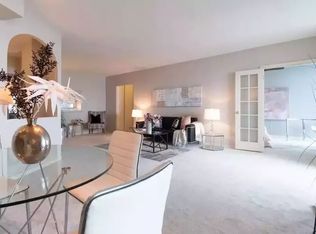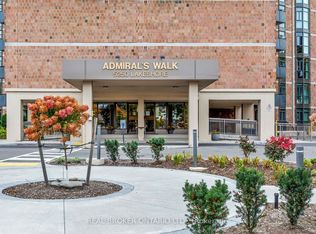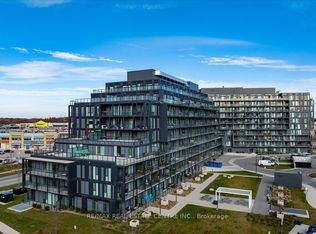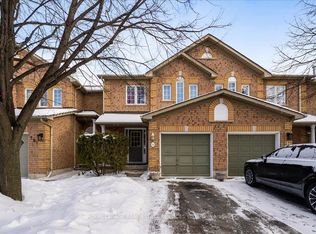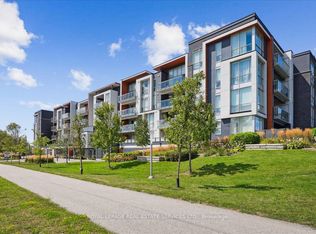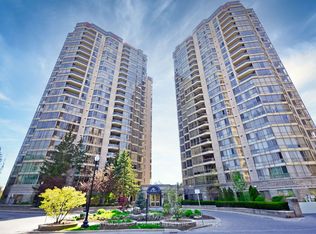5250 Lakeshore Rd #708, Burlington, ON L7L 5L2
What's special
- 92 days |
- 15 |
- 1 |
Zillow last checked: 8 hours ago
Listing updated: January 26, 2026 at 07:32am
ROYAL LEPAGE REAL ESTATE SERVICES LTD.
Facts & features
Interior
Bedrooms & bathrooms
- Bedrooms: 2
- Bathrooms: 2
Primary bedroom
- Description: Primary Bedroom
- Level: Flat
- Area: 19.07 Square Meters
- Area source: Other
- Dimensions: 4.52 x 4.22
Bedroom 2
- Description: Bedroom 2
- Level: Flat
- Area: 14.76 Square Meters
- Area source: Other
- Dimensions: 4.34 x 3.40
Dining room
- Description: Dining Room
- Level: Flat
- Area: 8.86 Square Meters
- Area source: Other
- Dimensions: 2.84 x 3.12
Foyer
- Description: Foyer
- Level: Flat
- Area: 5.49 Square Meters
- Area source: Other
- Dimensions: 2.92 x 1.88
Kitchen
- Description: Kitchen
- Level: Flat
- Area: 9.87 Square Meters
- Area source: Other
- Dimensions: 3.81 x 2.59
Living room
- Description: Living Room
- Level: Flat
- Area: 29.41 Square Meters
- Area source: Other
- Dimensions: 7.72 x 3.81
Heating
- Radiant, Gas
Cooling
- Window Unit(s)
Appliances
- Laundry: In Area, In Basement
Features
- Basement: None
- Has fireplace: No
Interior area
- Living area range: 1400-1599 null
Video & virtual tour
Property
Parking
- Total spaces: 1
- Parking features: Mutual, Garage Door Opener
- Has attached garage: Yes
Features
- Exterior features: Open Balcony
- Water view: Unobstructive
- On waterfront: Yes
- Waterfront features: Waterfront-Not Deeded, WaterfrontCommunity, Lake
- Body of water: Lake Ontario
Lot
- Features: Lake Access, Lake/Pond, Park, Waterfront
Construction
Type & style
- Home type: Apartment
- Property subtype: Apartment
- Attached to another structure: Yes
Materials
- Brick, Concrete
Community & HOA
HOA
- Amenities included: Car Wash, Exercise Room, Game Room, Outdoor Pool, Party Room/Meeting Room, Sauna
- Services included: Heat Included, Hydro Included, Water Included, Parking Included, Common Elements Included, Building Insurance Included
- HOA fee: C$1,138 monthly
- HOA name: HCC
Location
- Region: Burlington
Financial & listing details
- Annual tax amount: C$2,919
- Date on market: 10/31/2025
By pressing Contact Agent, you agree that the real estate professional identified above may call/text you about your search, which may involve use of automated means and pre-recorded/artificial voices. You don't need to consent as a condition of buying any property, goods, or services. Message/data rates may apply. You also agree to our Terms of Use. Zillow does not endorse any real estate professionals. We may share information about your recent and future site activity with your agent to help them understand what you're looking for in a home.
Price history
Price history
Price history is unavailable.
Public tax history
Public tax history
Tax history is unavailable.Climate risks
Neighborhood: Elizabeth Gardens
Nearby schools
GreatSchools rating
No schools nearby
We couldn't find any schools near this home.
- Loading
