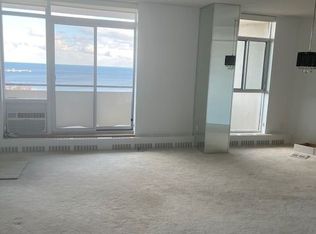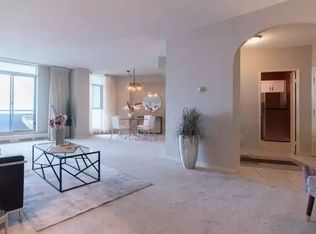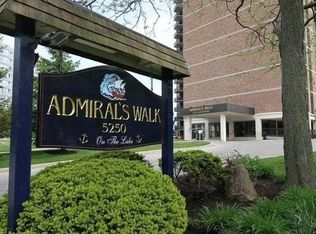Sold for $950,000
C$950,000
5250 Lakeshore Rd #1405, Burlington, ON L7L 5L2
2beds
1,433sqft
Condo/Apt Unit, Residential, Condominium
Built in 1978
-- sqft lot
$-- Zestimate®
C$663/sqft
C$2,824 Estimated rent
Home value
Not available
Estimated sales range
Not available
$2,824/mo
Loading...
Owner options
Explore your selling options
What's special
Perched on the 14th floor of the iconic Admirals Walk, this executive waterfront condominium offers an unparalleled lifestyle in one of Burlington’s most coveted addresses. Every window frames breathtaking, panoramic views of Lake Ontario—an ever-changing canvas of light, water, and tranquility. 2 Bedrooms, 2 Full Bathrooms. Fully Renovated: Open-concept layout, premium finishes, luxury vinyl plank flooring, custom cabinetry, remote operated blinds. Gourmet Kitchen: Quartz countertops, stainless steel appliances, stylish backsplash. Expansive Living/Dining Area: Floor-to-ceiling windows showcasing stunning lake views. Primary Suite: Lake-facing with walk-in closet and updated ensuite. Building amenities include outdoor pool & modern gym, renovated common area, secure entry, on-site management, steps to waterfront trails, parks, shopping, and transit. Residents of Admirals Walk enjoy a rich lifestyle with amenities like a BBQ area, games rooms, and saunas. This is more than a home—it’s a lifestyle. Whether you’re sipping your morning coffee while watching the sunrise over the water, or entertaining guests against the backdrop of sweeping lake vistas, this suite offers the best in lakeside luxury.
Zillow last checked: 8 hours ago
Listing updated: August 21, 2025 at 12:03pm
Listed by:
Rachel Harsevoort, Salesperson,
Royal LePage State Realty Inc.
Source: ITSO,MLS®#: 40725817Originating MLS®#: Cornerstone Association of REALTORS®
Facts & features
Interior
Bedrooms & bathrooms
- Bedrooms: 2
- Bathrooms: 2
- Full bathrooms: 2
- Main level bathrooms: 2
- Main level bedrooms: 2
Other
- Level: Main
Bedroom
- Level: Main
Bathroom
- Features: 3-Piece, Ensuite
- Level: Main
Bathroom
- Features: 3-Piece
- Level: Main
Breakfast room
- Level: Main
Dining room
- Level: Main
Kitchen
- Level: Main
Laundry
- Level: Main
Living room
- Level: Main
Heating
- Natural Gas
Cooling
- Window Unit(s)
Appliances
- Included: Dishwasher, Dryer, Microwave, Refrigerator, Stove, Washer
- Laundry: In-Suite
Features
- Auto Garage Door Remote(s)
- Basement: None
- Has fireplace: No
Interior area
- Total structure area: 1,433
- Total interior livable area: 1,433 sqft
- Finished area above ground: 1,433
Property
Parking
- Total spaces: 7
- Parking features: Guest
- Garage spaces: 1
- Uncovered spaces: 6
Features
- Patio & porch: Open
- Exterior features: Balcony
- Has view: Yes
- View description: Lake
- Has water view: Yes
- Water view: Lake
- Waterfront features: Lake, Direct Waterfront, South, Water Access Deeded, Access to Water, Lake/Pond
- Body of water: Lake Ontario
- Frontage type: South
Lot
- Features: Urban, Near Golf Course, Hospital, Library, Major Highway, Park, Place of Worship, Playground Nearby, Public Parking, Public Transit, Schools, Shopping Nearby
Details
- Parcel number: 079760111
- Zoning: RM4.66
Construction
Type & style
- Home type: Condo
- Architectural style: 1 Storey/Apt
- Property subtype: Condo/Apt Unit, Residential, Condominium
- Attached to another structure: Yes
Materials
- Brick
- Foundation: Unknown
- Roof: Other
Condition
- 31-50 Years
- New construction: No
- Year built: 1978
Utilities & green energy
- Sewer: Sewer (Municipal)
- Water: Municipal
Community & neighborhood
Location
- Region: Burlington
HOA & financial
HOA
- Has HOA: Yes
- HOA fee: C$1,150 monthly
- Amenities included: Fitness Center, Game Room, Media Room, Party Room, Pool, Sauna, Parking
- Services included: Heat, Hydro, Parking, Water
Price history
| Date | Event | Price |
|---|---|---|
| 6/25/2025 | Sold | C$950,000-4.5%C$663/sqft |
Source: ITSO #40725817 Report a problem | ||
| 2/18/2021 | Listed for sale | C$995,000C$694/sqft |
Source: Royal LePage Real Estate Services Ltd., Brokerage #40065726 Report a problem | ||
Public tax history
Tax history is unavailable.
Neighborhood: Elizabeth Gardens
Nearby schools
GreatSchools rating
No schools nearby
We couldn't find any schools near this home.


