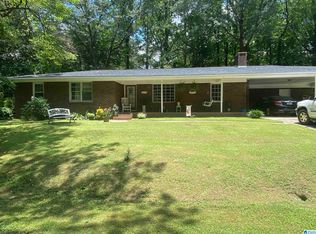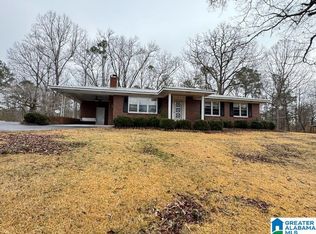Sold for $400,000 on 06/25/25
$400,000
5250 Highway 9, Heflin, AL 36264
3beds
2,176sqft
Single Family Residence
Built in 1995
2.13 Acres Lot
$402,000 Zestimate®
$184/sqft
$2,033 Estimated rent
Home value
$402,000
Estimated sales range
Not available
$2,033/mo
Zestimate® history
Loading...
Owner options
Explore your selling options
What's special
Escape to your own mountain retreat with this stunning cedar home on 2.13 acres in the foothills of Cheaha Mountain. This 3 bed, 2.5 bath gem offers over 2,000 sq ft of living space, featuring hardwood floors, a stack stone fireplace, and a charming wrap-around porch. Enjoy outdoor living with a fenced pasture, creek, above-ground pool, 12x16 shed, private storm shelter, and a spacious workshop. The double garage includes extra storage. Located between Atlanta and Birmingham, just 15 minutes from shopping, dining, and entertainment. Peaceful, private, and perfectly situated—your dream home awaits!
Zillow last checked: 8 hours ago
Listing updated: June 25, 2025 at 12:42pm
Listed by:
Elana Weems 205-473-5944,
ERA King Real Estate - Pell City
Bought with:
Michelle Spurlin
Prime Properties Real Estate, LLC
Source: GALMLS,MLS#: 21418040
Facts & features
Interior
Bedrooms & bathrooms
- Bedrooms: 3
- Bathrooms: 3
- Full bathrooms: 2
- 1/2 bathrooms: 1
Primary bedroom
- Level: First
Bedroom 1
- Level: Second
Bedroom 2
- Level: Second
Primary bathroom
- Level: First
Bathroom 1
- Level: First
Dining room
- Level: First
Family room
- Level: First
Kitchen
- Features: Pantry
- Level: First
Basement
- Area: 0
Heating
- Central, Electric, Heat Pump
Cooling
- Central Air, Electric, Heat Pump, Ceiling Fan(s)
Appliances
- Included: ENERGY STAR Qualified Appliances, Electric Cooktop, Dishwasher, Microwave, Electric Oven, Self Cleaning Oven, Refrigerator, Stainless Steel Appliance(s), Stove-Electric, Electric Water Heater
- Laundry: Electric Dryer Hookup, Floor Drain, Sink, Washer Hookup, Main Level, Laundry Room, Laundry (ROOM), Yes
Features
- Recessed Lighting, Cathedral/Vaulted, Linen Closet, Separate Shower, Tub/Shower Combo, Walk-In Closet(s)
- Flooring: Carpet, Hardwood, Tile
- Windows: Bay Window(s), Window Treatments
- Basement: Crawl Space
- Attic: Other,Yes
- Number of fireplaces: 1
- Fireplace features: Blower Fan, Gas Log, Gas Starter, Stone, Ventless, Den, Gas
Interior area
- Total interior livable area: 2,176 sqft
- Finished area above ground: 2,176
- Finished area below ground: 0
Property
Parking
- Total spaces: 3
- Parking features: Detached, Driveway, Parking (MLVL), Garage Faces Rear
- Garage spaces: 3
- Has uncovered spaces: Yes
Features
- Levels: One
- Stories: 1
- Patio & porch: Open (DECK), Deck
- Has private pool: Yes
- Pool features: Above Ground, Cleaning System, Private
- Has spa: Yes
- Spa features: Bath
- Has view: Yes
- View description: None
- Waterfront features: No
Lot
- Size: 2.13 Acres
- Features: Acreage, Many Trees, Interior Lot, Pasture, Few Trees
Details
- Additional structures: Storage, Storm Shelter-Private, Workshop
- Parcel number: 182103050000007.000
- Special conditions: N/A
Construction
Type & style
- Home type: SingleFamily
- Property subtype: Single Family Residence
Materials
- Wood Siding
Condition
- Year built: 1995
Utilities & green energy
- Sewer: Septic Tank
- Water: Public
Green energy
- Energy efficient items: Thermostat
Community & neighborhood
Security
- Security features: Security System
Location
- Region: Heflin
- Subdivision: Paradise Isle
Other
Other facts
- Road surface type: Paved
Price history
| Date | Event | Price |
|---|---|---|
| 6/25/2025 | Sold | $400,000-4.8%$184/sqft |
Source: | ||
| 5/20/2025 | Contingent | $420,000$193/sqft |
Source: | ||
| 5/13/2025 | Listed for sale | $420,000$193/sqft |
Source: | ||
Public tax history
| Year | Property taxes | Tax assessment |
|---|---|---|
| 2024 | -- | $18,400 |
| 2023 | -- | -- |
| 2022 | -- | -- |
Find assessor info on the county website
Neighborhood: 36264
Nearby schools
GreatSchools rating
- 9/10Cleburne Co Middle SchoolGrades: 5-7Distance: 5.2 mi
- 4/10Cleburne Co High SchoolGrades: 8-12Distance: 5.3 mi
- 10/10Cleburne Co Elementary SchoolGrades: PK-4Distance: 5.2 mi
Schools provided by the listing agent
- Elementary: Cleburne
- Middle: Cleburne County
- High: Cleburne County
Source: GALMLS. This data may not be complete. We recommend contacting the local school district to confirm school assignments for this home.

Get pre-qualified for a loan
At Zillow Home Loans, we can pre-qualify you in as little as 5 minutes with no impact to your credit score.An equal housing lender. NMLS #10287.

